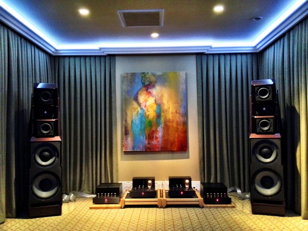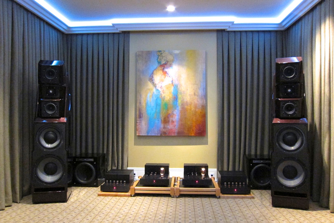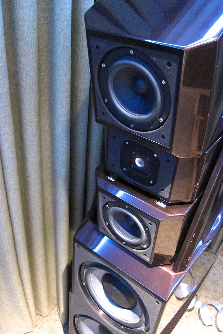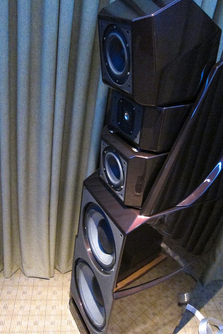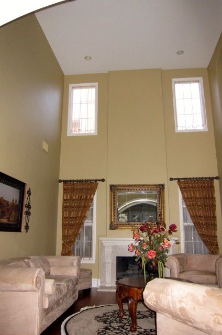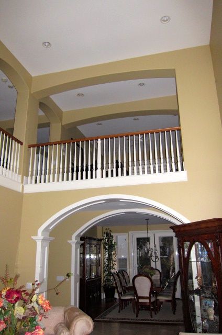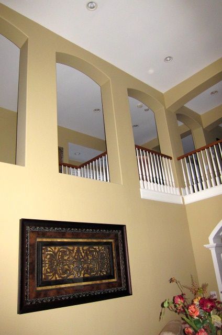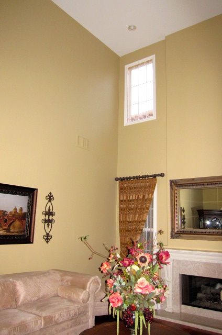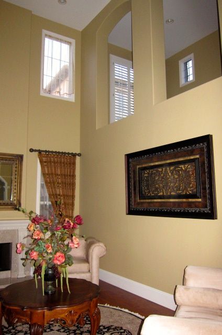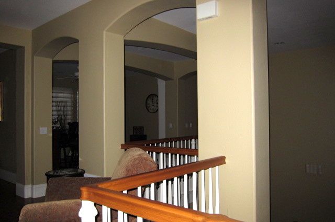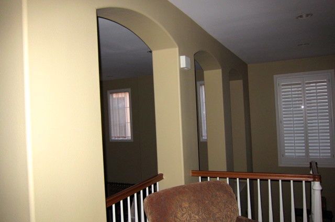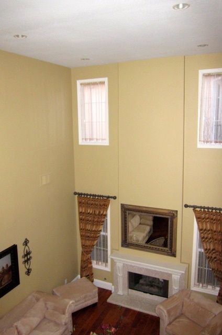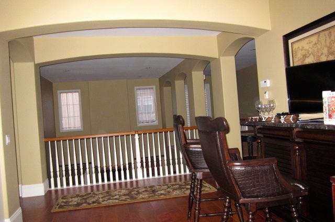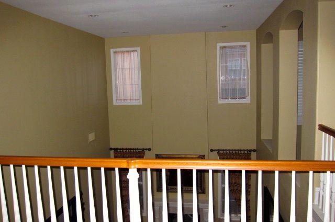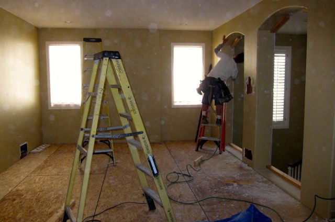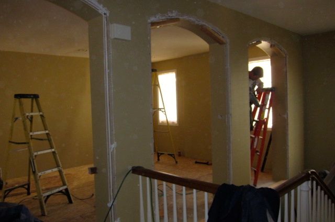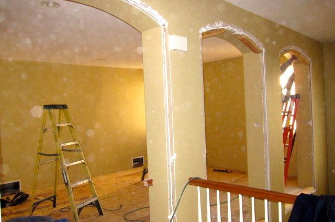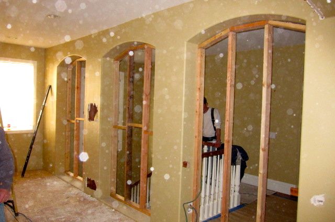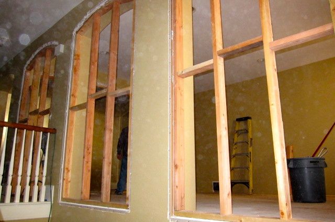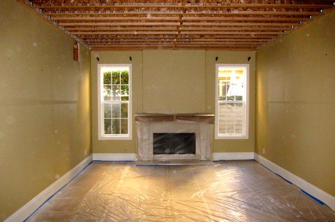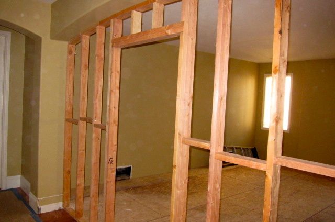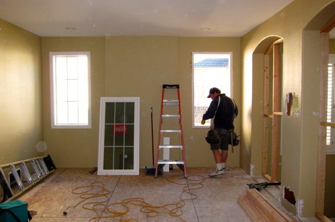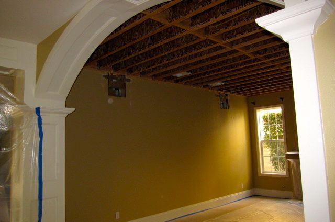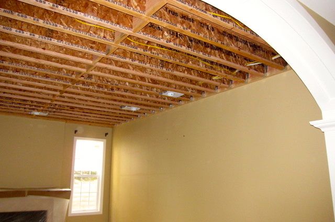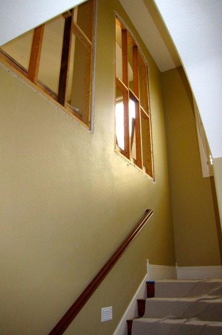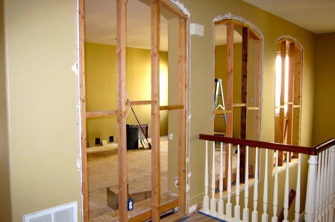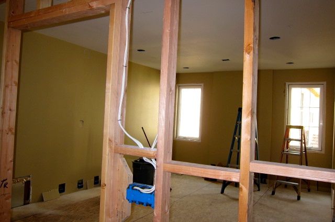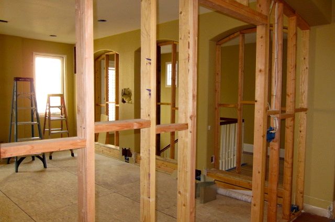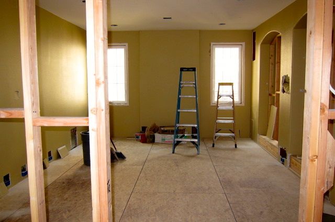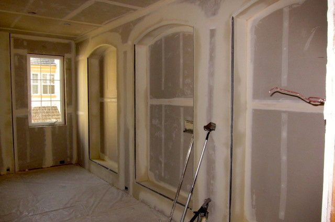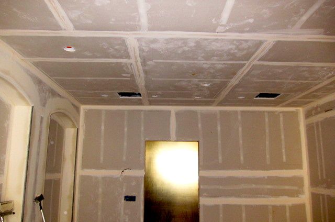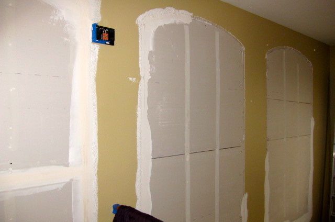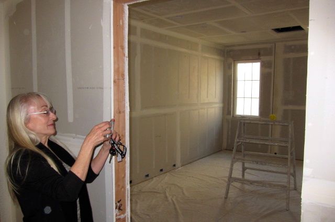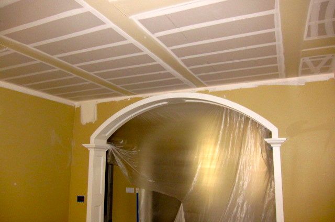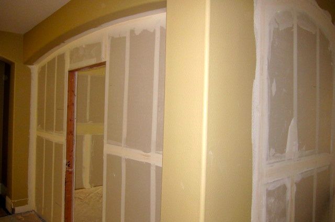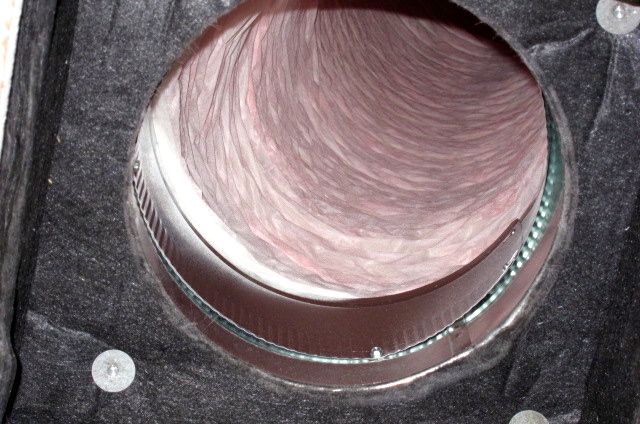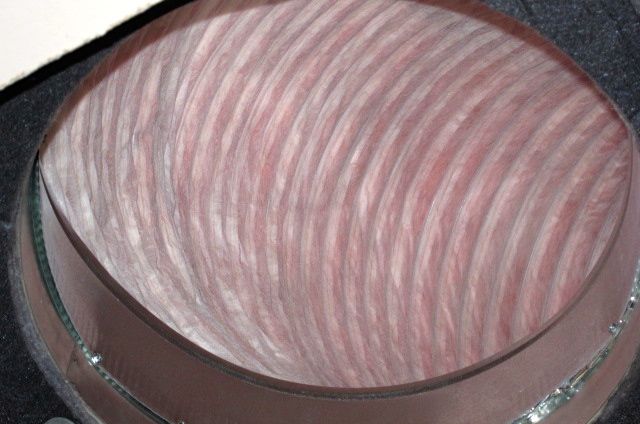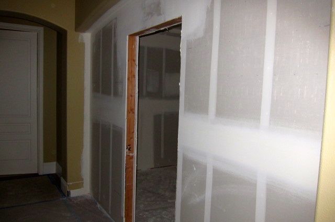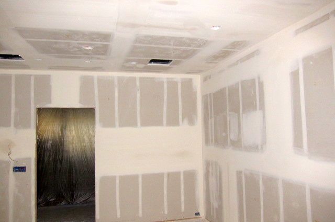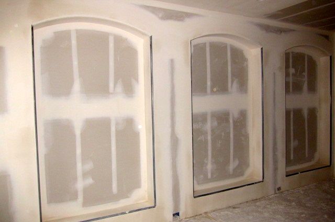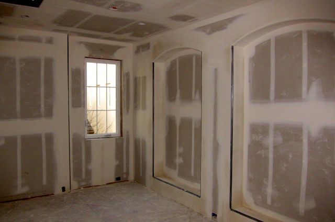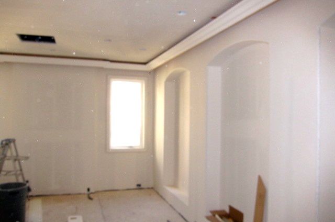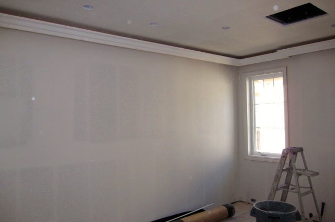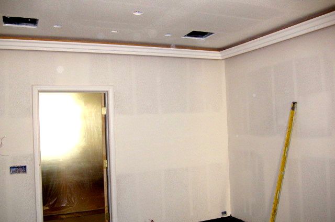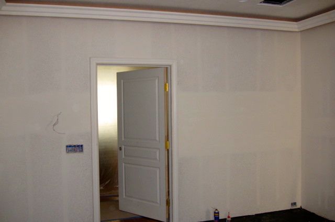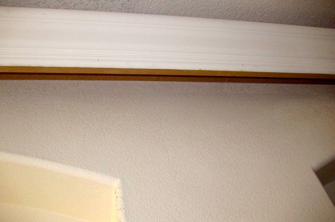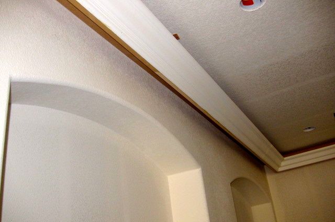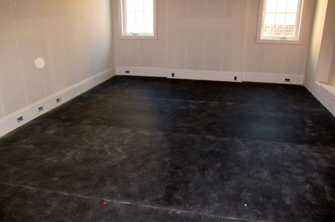The History
Most of you are aware by now that I moved back to Southern California in July last year after a 20 year hiatus in the SF Bay Area. It was there that I built my "dream" sound room. That room measured 18' W x 31' L x 9-12' H (sloped ceiling which was 9 feet high at the window and 12 feet high at the inner wall). My system then consisted of both two channel set up as well as a home theater with an 11' screen.
Here is a link to my prior set up
http://www.whatsbestforum.com/showt...-Of-Steve-Williams&p=3412&viewfull=1#post3412
My wife and I moved to the SF Bay Area in 1993 but with the resolve that we would always move home to Southern California. Just about this time last year our youngest daughter was graduating from the University of Boulder. It was then that not only were we aware of our empty nest but also that a few homes in our neighborhood were listed for sale. It was then that my wife suggested we consider listing our home. Well after 20 years in a home that I had built it was a difficult thought for me to consider as I loved our home and it was a source of wonderful memories. As a result, even though I always wanted to return to Southern California I was so attached to our home that I agreed to list the house for sale BUT only at a price that I felt it was worth rather than being dictated by the comps in our area (as I was torn about moving). As a result I listed the house at $200K over any comparable sold home in our area. We left for Boulder on a Thursday. The house was listed on the MLS the following day. The next day I was called by the broker to tell me that 3 people wanted to see the house on the Monday when I was back home (3 days after I listed the house). That next afternoon 3 different families toured the house and that evening I had 2 offers on my house, one which was $50K shy of my list price and a second which was not only a full list offer but so also a 30 day escrow. My wife and I took a deep breath as we suddenly realized that my wildest dream had become reality and that we were moving in 30 days. We now had to find a home to buy. We could have rented but I was opposed to this because I hate moving. Even if it is to the house next door it is still moving so we made a few day trip back to South Orange County and as luck would have it we found a really nice home of about the same size as the one we were selling. Both houses are ~4600 square feet but the new home did not have a dedicated room that I could convert to a new listening room. We moved in last July 6th and for 8-9 months my entire system sat in crates in one of our garages. Once settled in the house I started worrying because I coud see no option as to where to put this room. Believe it or not we considered moving but we really liked our new home. We live in the master planned community of Coto De Caza where my home sits on the 5th fairway of the south golf course. Even though both houses were about the same size the lot sizes were much different with that of my newer home sitting on a smaller sized lot. This pretty much excluded building "onto" the house as the rear yard was all landscaped with a pool. We have 3 garages and for a brief while I considered building the room into one of these garages but after working with an architect this just wasn't feasible. I must admit I was getting depressed about the distinct possibility, that after over 50 years in this hobby and always with a dedicated sound room that this was just not going to come to fruition for this one last "hurrah".
I did a lengthy search of acousticians as there are excellent ones who are members here at WBF. After a 4 week search I realized that if I were to do this any sound improvements put into the room could not be like my last room which was much larger. As a result every precious inch became valuable and I just couldn't spare any extra which would take away from the size of the room. My search brought me to the acoustician I finally hired. Bonnie Schnitta is a Phd in acoustics, electrical engineering and mathematics. It was with this knowledge and while working with the DOD and underwater sound mapping that she wrote a program which provides for mathematical mapping of a room's sound response. When she left the DOD, Bonnie took with her that part of the program which was hers and launched her business Soundsense based in New York city
www.soundsense.com
Her proprietary acoustical things are made through her company
www.noiseout.com
Dr. Bonnie Schnitta is the founder and president of NoiseOut as well as SoundSense, LLC – an acoustic consulting company she formed in 1981. Over the last three decades, Dr. Schnitta has headed hundreds of noise abatement and acoustic management construction projects in homes, churches, synagogues, theaters and recording studios. A CEDIA member since 2001, Dr. Schnitta holds a bachelor's degree in Mathematics from Purdue University, a bachelor's and master's degree in Mechanical Engineering and an interdepartmental Ph.D in Math, Computer Science and Electrical Engineering with a special emphasis in signal processing. She began her career working with ship designers, controlling the acoustics of oceangoing tankers. Although she originally focused on commercial projects, assisting restaurants and auditoriums with noise problems, Dr. Schnitta has branched out into the residential market. “I was just heartbroken to discover that homes were being designed with so little regard for acoustics,” she says.
Dr. Schnitta holds several patents, including an acoustical plumbing trap system, a method for analyzing activity in a signal, and the Paradise Effect™, a proprietary algorithm for the creation of an acoustically-correct and soothing environment. Dr. Schnitta has authored a number of articles on such topics as signal processing and acoustics management.
Bonnie made a site visit to my house in December, took measurements and then upon her return to NYC, plugged all the data in and called me a few days later stating that not only would things work but the room would sound very good. I guess this is what I wanted to hear. Sort of like asking an orthodontist if you need braces
The next post will contain all of the ideas and sound treatments added to the room as well as aesthetic treatments. I will follow that post with a synopsis of treatments that Bonnie has provided to me in a write up and I will follow this with several photos of the build out and the finished product
The room was finished end of March and I have been fine tuning the speaker placement, taking measurements and finally adding a pair of JLAudio F113 Fathom subs. I did have a pair of Gotham subs in my last room but I sold these as they for sure were just too much for the room
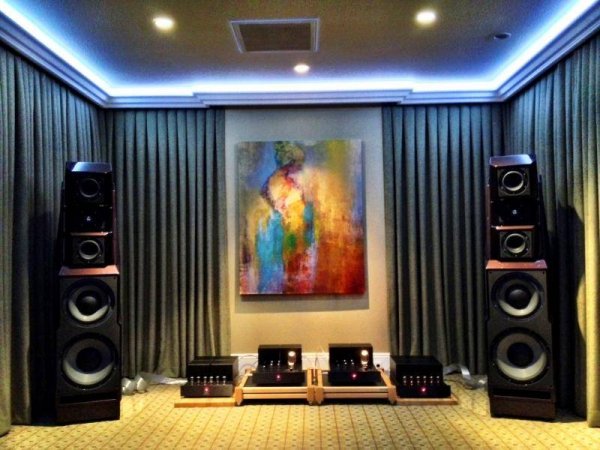
Most of you are aware by now that I moved back to Southern California in July last year after a 20 year hiatus in the SF Bay Area. It was there that I built my "dream" sound room. That room measured 18' W x 31' L x 9-12' H (sloped ceiling which was 9 feet high at the window and 12 feet high at the inner wall). My system then consisted of both two channel set up as well as a home theater with an 11' screen.
Here is a link to my prior set up
http://www.whatsbestforum.com/showt...-Of-Steve-Williams&p=3412&viewfull=1#post3412
My wife and I moved to the SF Bay Area in 1993 but with the resolve that we would always move home to Southern California. Just about this time last year our youngest daughter was graduating from the University of Boulder. It was then that not only were we aware of our empty nest but also that a few homes in our neighborhood were listed for sale. It was then that my wife suggested we consider listing our home. Well after 20 years in a home that I had built it was a difficult thought for me to consider as I loved our home and it was a source of wonderful memories. As a result, even though I always wanted to return to Southern California I was so attached to our home that I agreed to list the house for sale BUT only at a price that I felt it was worth rather than being dictated by the comps in our area (as I was torn about moving). As a result I listed the house at $200K over any comparable sold home in our area. We left for Boulder on a Thursday. The house was listed on the MLS the following day. The next day I was called by the broker to tell me that 3 people wanted to see the house on the Monday when I was back home (3 days after I listed the house). That next afternoon 3 different families toured the house and that evening I had 2 offers on my house, one which was $50K shy of my list price and a second which was not only a full list offer but so also a 30 day escrow. My wife and I took a deep breath as we suddenly realized that my wildest dream had become reality and that we were moving in 30 days. We now had to find a home to buy. We could have rented but I was opposed to this because I hate moving. Even if it is to the house next door it is still moving so we made a few day trip back to South Orange County and as luck would have it we found a really nice home of about the same size as the one we were selling. Both houses are ~4600 square feet but the new home did not have a dedicated room that I could convert to a new listening room. We moved in last July 6th and for 8-9 months my entire system sat in crates in one of our garages. Once settled in the house I started worrying because I coud see no option as to where to put this room. Believe it or not we considered moving but we really liked our new home. We live in the master planned community of Coto De Caza where my home sits on the 5th fairway of the south golf course. Even though both houses were about the same size the lot sizes were much different with that of my newer home sitting on a smaller sized lot. This pretty much excluded building "onto" the house as the rear yard was all landscaped with a pool. We have 3 garages and for a brief while I considered building the room into one of these garages but after working with an architect this just wasn't feasible. I must admit I was getting depressed about the distinct possibility, that after over 50 years in this hobby and always with a dedicated sound room that this was just not going to come to fruition for this one last "hurrah".
I did a lengthy search of acousticians as there are excellent ones who are members here at WBF. After a 4 week search I realized that if I were to do this any sound improvements put into the room could not be like my last room which was much larger. As a result every precious inch became valuable and I just couldn't spare any extra which would take away from the size of the room. My search brought me to the acoustician I finally hired. Bonnie Schnitta is a Phd in acoustics, electrical engineering and mathematics. It was with this knowledge and while working with the DOD and underwater sound mapping that she wrote a program which provides for mathematical mapping of a room's sound response. When she left the DOD, Bonnie took with her that part of the program which was hers and launched her business Soundsense based in New York city
www.soundsense.com
Her proprietary acoustical things are made through her company
www.noiseout.com
Dr. Bonnie Schnitta is the founder and president of NoiseOut as well as SoundSense, LLC – an acoustic consulting company she formed in 1981. Over the last three decades, Dr. Schnitta has headed hundreds of noise abatement and acoustic management construction projects in homes, churches, synagogues, theaters and recording studios. A CEDIA member since 2001, Dr. Schnitta holds a bachelor's degree in Mathematics from Purdue University, a bachelor's and master's degree in Mechanical Engineering and an interdepartmental Ph.D in Math, Computer Science and Electrical Engineering with a special emphasis in signal processing. She began her career working with ship designers, controlling the acoustics of oceangoing tankers. Although she originally focused on commercial projects, assisting restaurants and auditoriums with noise problems, Dr. Schnitta has branched out into the residential market. “I was just heartbroken to discover that homes were being designed with so little regard for acoustics,” she says.
Dr. Schnitta holds several patents, including an acoustical plumbing trap system, a method for analyzing activity in a signal, and the Paradise Effect™, a proprietary algorithm for the creation of an acoustically-correct and soothing environment. Dr. Schnitta has authored a number of articles on such topics as signal processing and acoustics management.
Bonnie made a site visit to my house in December, took measurements and then upon her return to NYC, plugged all the data in and called me a few days later stating that not only would things work but the room would sound very good. I guess this is what I wanted to hear. Sort of like asking an orthodontist if you need braces
The next post will contain all of the ideas and sound treatments added to the room as well as aesthetic treatments. I will follow that post with a synopsis of treatments that Bonnie has provided to me in a write up and I will follow this with several photos of the build out and the finished product
The room was finished end of March and I have been fine tuning the speaker placement, taking measurements and finally adding a pair of JLAudio F113 Fathom subs. I did have a pair of Gotham subs in my last room but I sold these as they for sure were just too much for the room

Last edited by a moderator:


