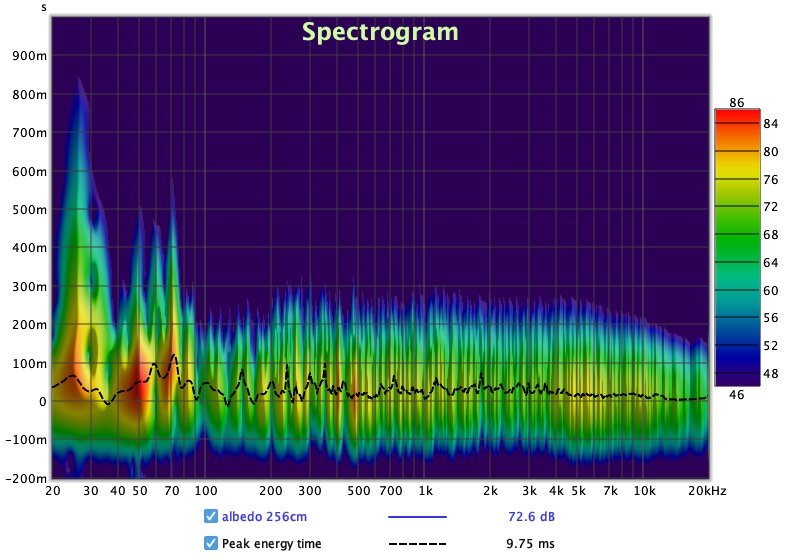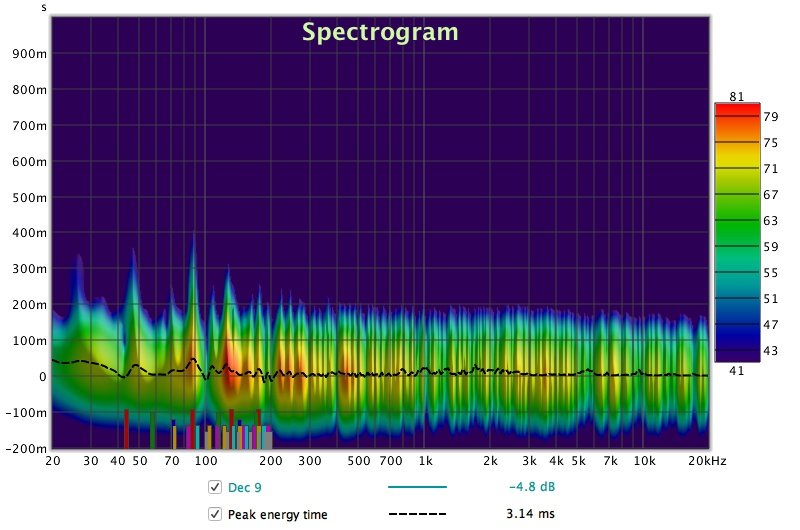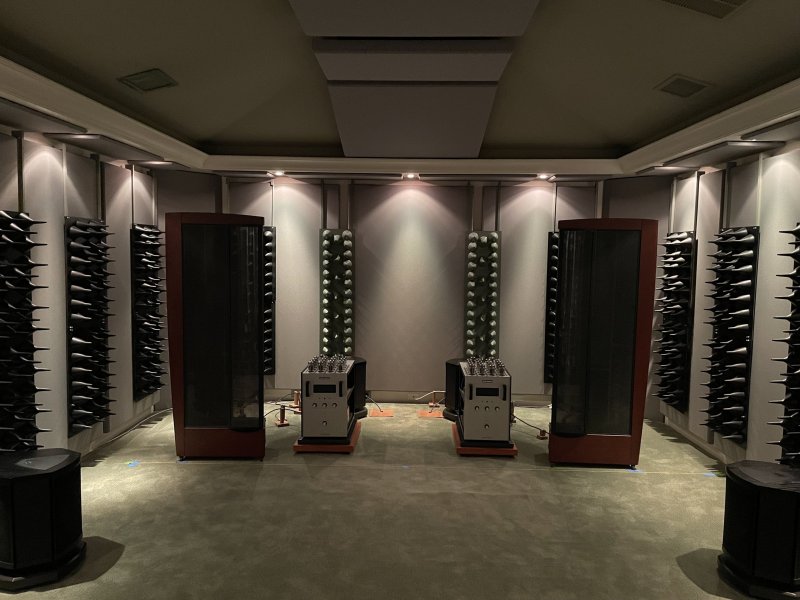I am not an acoustician, and I don’t play one on TV or in audio forums. But I did take the advice of Bonnie for the build-out of my room. In my case the blue-jeans insulation is behind the mass loaded vinyl layer, sheetrock, and custom BAD panels so its function is primarily to reduce sound leakage out of the room into adjoining rooms. The mass loaded vinyl layer further reduces transmission and acts as a buffer between sheet-rock and studs, damping energy and reducing the walls reverberant response. Bonnie prefers this to multiple layers of sheetrock. Unlike Ron, who chose the bare wood walls, I would for sure have kept this recommendation for the vinyl layer behind the wood.
The upstairs of my house is untreated acoustically, bare sheetrock walls screwed to studs, large glass windows everywhere. It is an echo chamber and once a dozen people are there talking it gets very loud, very fast, and communication becomes difficult. Oh yeah, its very “lively” and “natural” and would be a shit place to try and enjoy music.
My listening room, on the other hand, has only one highly reflective wall, that is the window wall with the view into the forest. The other walls are treated with custom BAD panels behind acoustic fabric. The floor is carpeted with natural wool beneath is a layer of Lumitex and carpet pad with mass loaded vinyl bonded to the bottom. The ceiling has blue-jeans insulation between joists, mass loaded vinyl layer, and sheetrock, with high-hat mufflers like Steve has in his room. the ceiling has a “cloud” between listening position and speaker positions.
The window wall has curtains with Lumitex layer, but those are kept open when listening so they bunch where behind them would be wood window/door framing or sheetrock. The openings to the stairs and hallway to lower floor bedrooms have heavy drapes with 3 layers of lumitex. I listen with those drapes closed, but when I have multiple guests I open them to varying amounts, because the drapes across the stairs curve out into the room — for the back row seats they become a little too close on one side. Beside curtains across stairs and the hallway the room does not close so is open to the upstairs and bedroom wing.
Speaking and conversation in the listening room is very different from the upper floor. The listening room is “quiet” in comparison, voices are clear and articulate, and there is a very calm and peaceful overall gestalt. The custom BAD panels incorporate some recent university research where Bonnie specified a ring around the room, about 20” high, centered on ear position when seated, where the holes on the panels are of different size and distribution than the rest of the panel. Hand claps are clear and sharp, with natural decay and no ringing.
Down the hallway to the bedroom wing I had a wine cellar built and it has floor to ceiling glass. This left a hallway just shy of 4’ width with glass on one side and sheetrock on the other. A hand clap here had huge echo and ringing. Because I don’t draw the drapes fully (as mentioned above) when I have multiple guests, I was worried this overly lively hallway would impact the listening space. I had some leftover carpet pad with the vinyl layer so I mounted some to the sheetrock wall and put the same fabric over it I used to cover the BAD panels. Further down the hallway I mounted a sheet of hard fiberglass insulation and covered it with fabric as well. Now a handclap in the hallway, or beside the wine cellar, does not echo and ring — so I am comfortable leaving the curtains open and not degrading the sound in the listening room.
I have not heard Steve’s room, nor have I heard Ron’s. I have had a visitor who has heard Steve’s room and said there are similarities between our rooms but they are not the same. When I visited the Magico showroom (v1, not the latest design) both myself and my friend immediately remarked how similar the sound and gestalt was very much like my room. I think I can confidently say Ron’s space, with reflective wood wall and glass windows would sound much more “lively” than my space. I am sure I would have chosen to have no two parallel surfaces be fully reflective. (Curtains judiciously located perhaps.)
The other key difference from my point of view was a strong desire to never really see any room treatments. There are many companies offering wall treatments that are aesthetically pleasing but adding them after the fact, when I had opportunity to incorporate them in advance, means finding something effective that would fit my interior design choices might be very difficult. WAF is very important in my world.
Fortunately, if any of my visitors have had negative comments about the sound of my room, they’ve waited until they’ve left to voice them. On the other hand, I get a lot of very positive comments about it being one of the best rooms / listening experiences they’ve ever had. Look for some positive comments in a forthcoming Tone Audio review. (Can’t say more until publication.)
One last comment… I have now had four different speakers in the room — Wilson Alexias, Alsyvox Botticell, Bayz Counterpoints and Courantes, and Diesis Roma. All sound fantastic and the room was not designed to a specific speaker. Granted, I have not flipped the room and tried to place speakers on different walls, generally speaker positioning is similar. I believe a well engineered space should not constrain your speaker choices.









