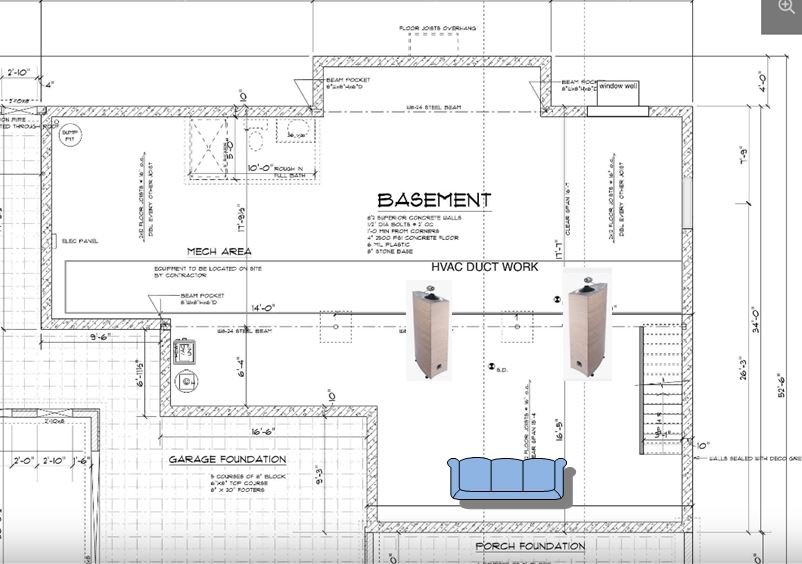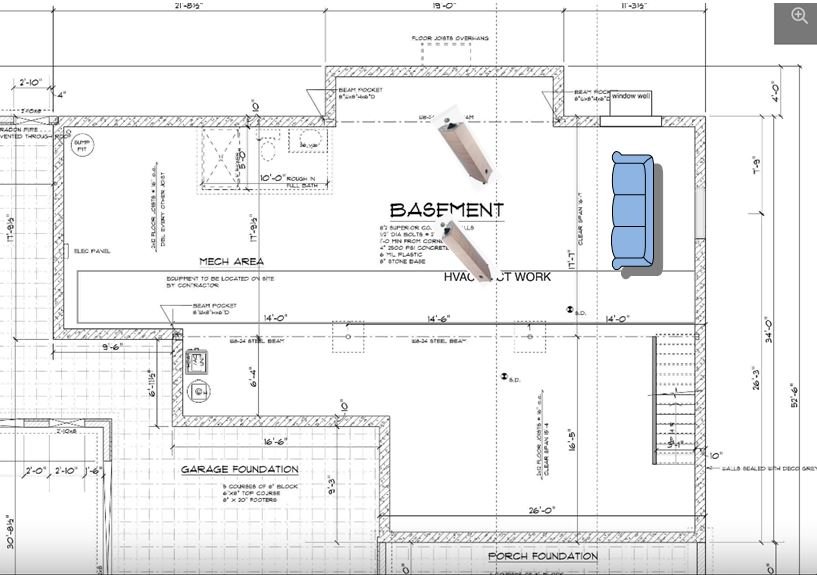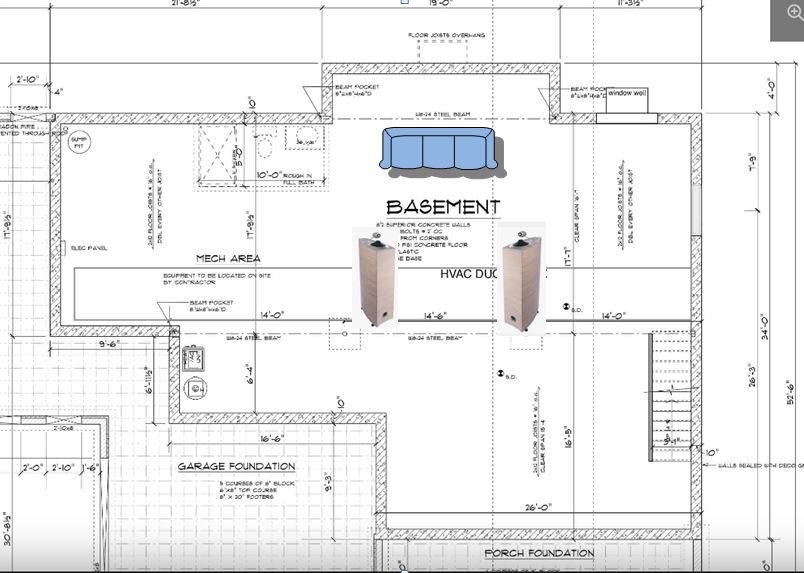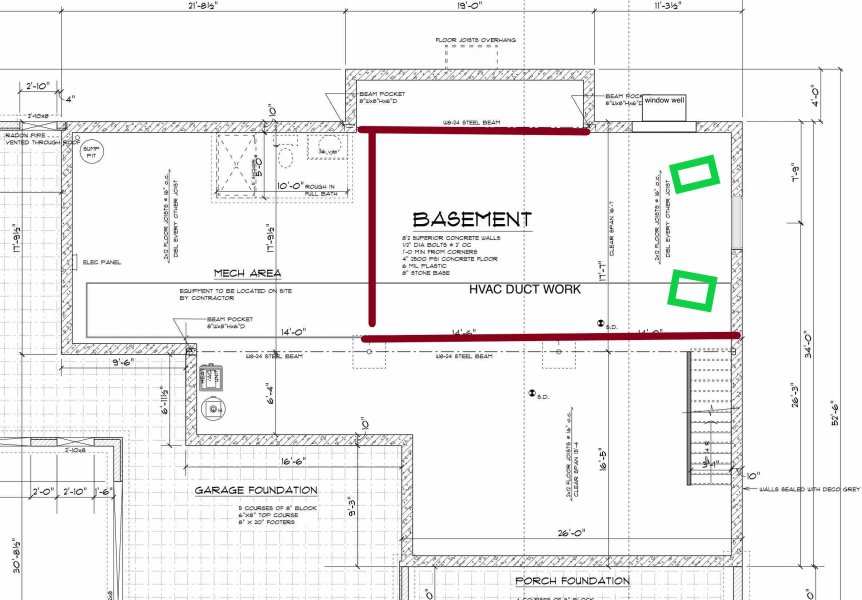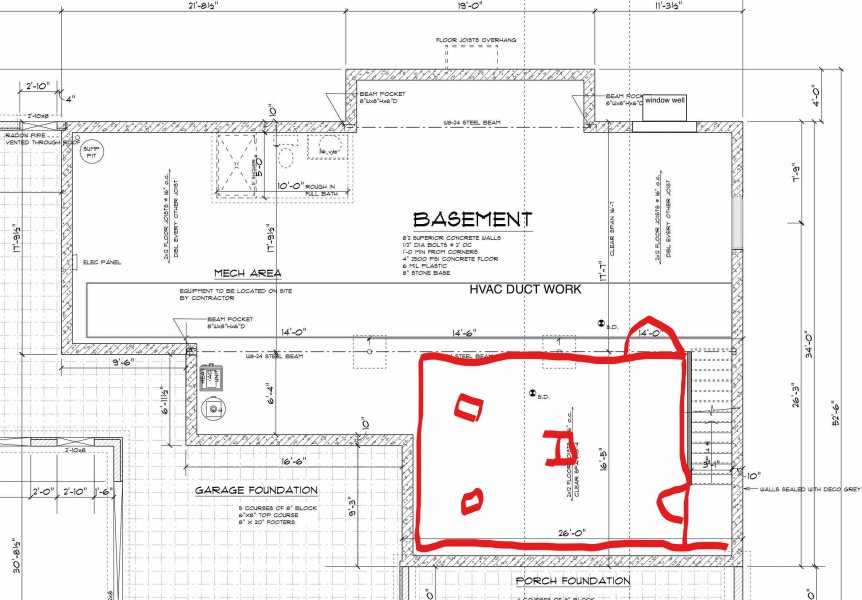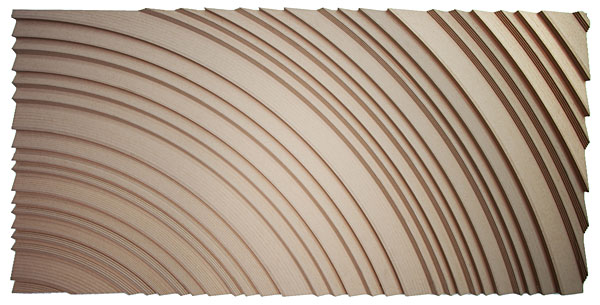Hi, I am moving into a new home with an empty 9' ceiling basement. Attached are photos of the basement and blueprints. I would like to get input on ideas for room location, dimensions, etc.
A bit about my system and listening preferences:
1. I listen primary to chamber music at about 90-94 db. I typically sit about 8-10 feet away from my Ilumnia Magister speakers (BTW: I love these speakers!!! Very balanced, dynamic and distortion free). My amps are 5W DHT monoblocks (C3g drives EML 45B) that easily drive the Ilumnia Magisters.
2. Empty nesters, so noise traveling up to first floor is not a problem. Noise traveling down from first floor not a huge problem, but foot fall might need to be eliminated with a high mass ceiling in the listening room.
3. On the blue prints and photos, notice the HVAC duct work. Ideally, I don't want to have that running thru the room, but not sure if the duct work can be avoided. I won't move the duct work. Only option is to locate the listening room aaway from duct work.
4. In my prior 2 listening rooms, the dimensions were a bit small (20L x 12W) and (17L x 14W). Ideally, I am thinking of 25 x 14 or something like that. I don't want the room too big because I do near field listening.
Some questions (just thinking out loud):
5. Should any of the walls be splayed in order to eliminate parallel walls?
6. Thoughts on making the front wall or back wall a large diffusion panel? See attached photos for ideas on decorative diffusion ideas.
7. Avoid the HVAC duct work completely? If so, this limits the size of the room.
8. If the room is adjacent to the stairwell, does the stairwell present any acoustic problems?
Any ideas are welcome. Let's make this fun!
Pat
A bit about my system and listening preferences:
1. I listen primary to chamber music at about 90-94 db. I typically sit about 8-10 feet away from my Ilumnia Magister speakers (BTW: I love these speakers!!! Very balanced, dynamic and distortion free). My amps are 5W DHT monoblocks (C3g drives EML 45B) that easily drive the Ilumnia Magisters.
2. Empty nesters, so noise traveling up to first floor is not a problem. Noise traveling down from first floor not a huge problem, but foot fall might need to be eliminated with a high mass ceiling in the listening room.
3. On the blue prints and photos, notice the HVAC duct work. Ideally, I don't want to have that running thru the room, but not sure if the duct work can be avoided. I won't move the duct work. Only option is to locate the listening room aaway from duct work.
4. In my prior 2 listening rooms, the dimensions were a bit small (20L x 12W) and (17L x 14W). Ideally, I am thinking of 25 x 14 or something like that. I don't want the room too big because I do near field listening.
Some questions (just thinking out loud):
5. Should any of the walls be splayed in order to eliminate parallel walls?
6. Thoughts on making the front wall or back wall a large diffusion panel? See attached photos for ideas on decorative diffusion ideas.
7. Avoid the HVAC duct work completely? If so, this limits the size of the room.
8. If the room is adjacent to the stairwell, does the stairwell present any acoustic problems?
Any ideas are welcome. Let's make this fun!
Pat
Attachments
-
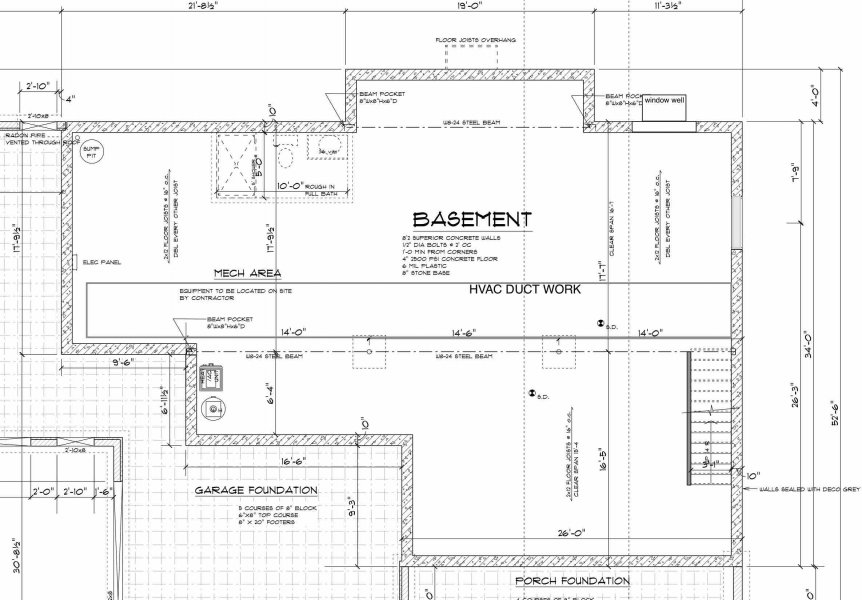 Screen Shot 2021-01-14 at 6.53.03 AM.jpg212.8 KB · Views: 119
Screen Shot 2021-01-14 at 6.53.03 AM.jpg212.8 KB · Views: 119 -
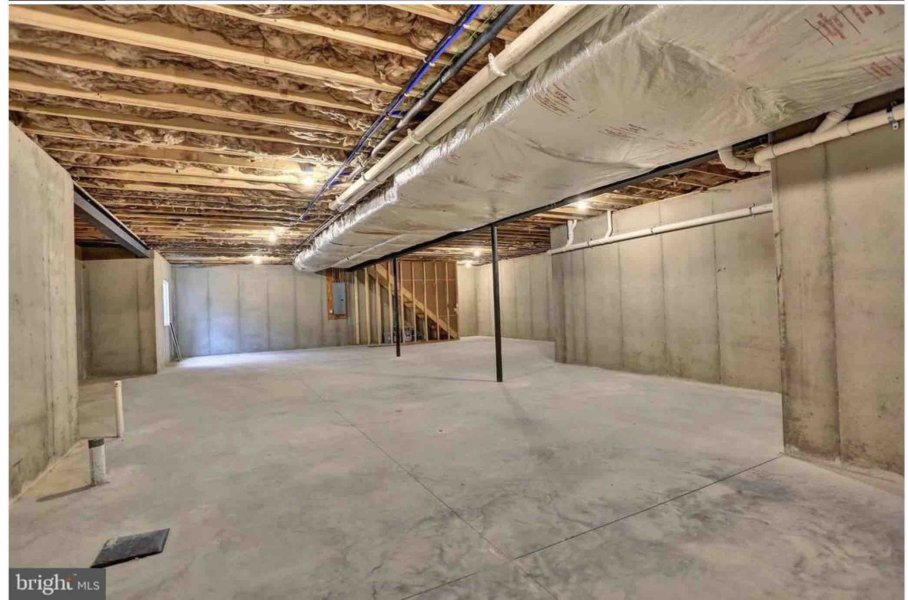 Screen Shot 2021-01-14 at 6.53.14 AM.jpg119.8 KB · Views: 104
Screen Shot 2021-01-14 at 6.53.14 AM.jpg119.8 KB · Views: 104 -
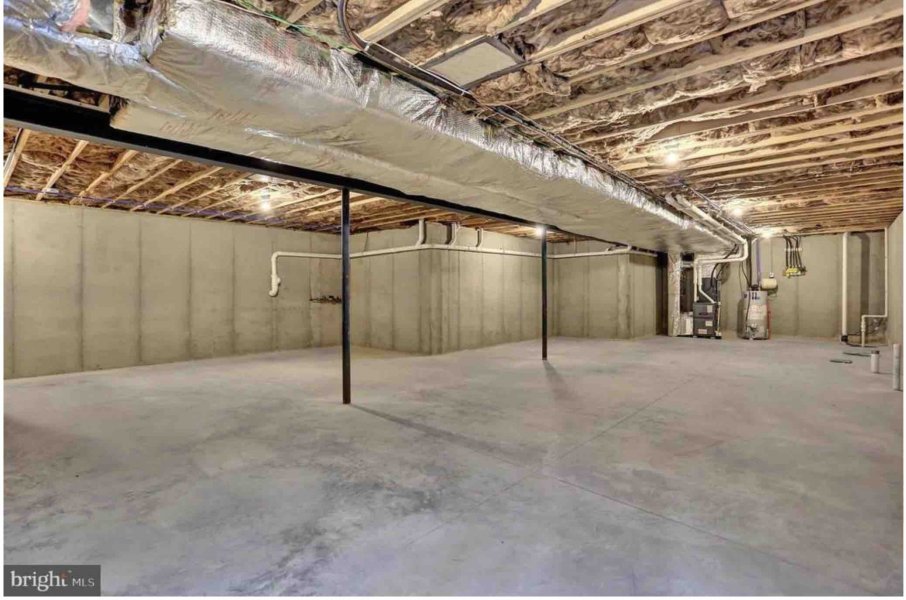 Screen Shot 2021-01-14 at 6.53.23 AM.jpg123.4 KB · Views: 89
Screen Shot 2021-01-14 at 6.53.23 AM.jpg123.4 KB · Views: 89 -
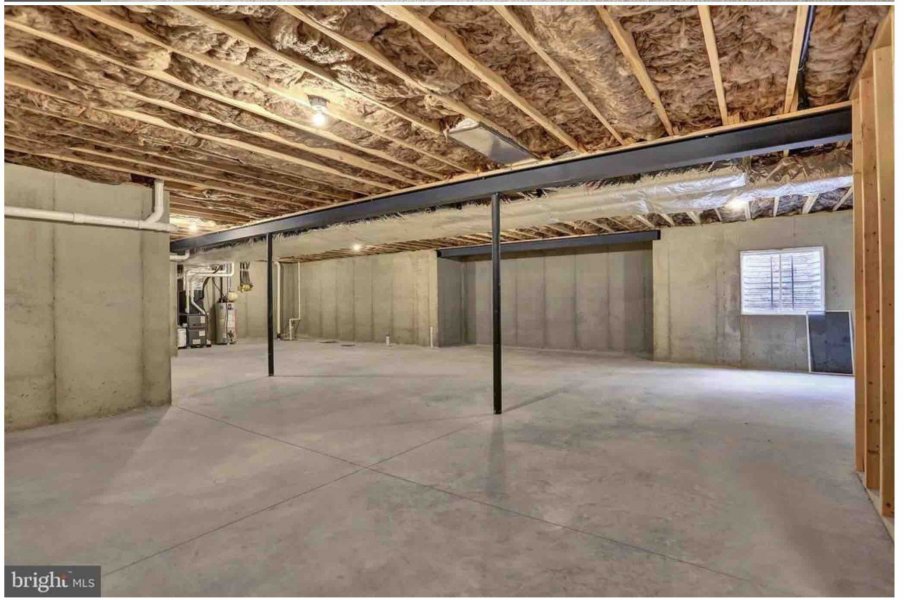 Screen Shot 2021-01-14 at 6.53.30 AM.jpg127.9 KB · Views: 98
Screen Shot 2021-01-14 at 6.53.30 AM.jpg127.9 KB · Views: 98 -
 Screen Shot 2021-01-14 at 7.13.07 AM.png1.7 MB · Views: 114
Screen Shot 2021-01-14 at 7.13.07 AM.png1.7 MB · Views: 114 -
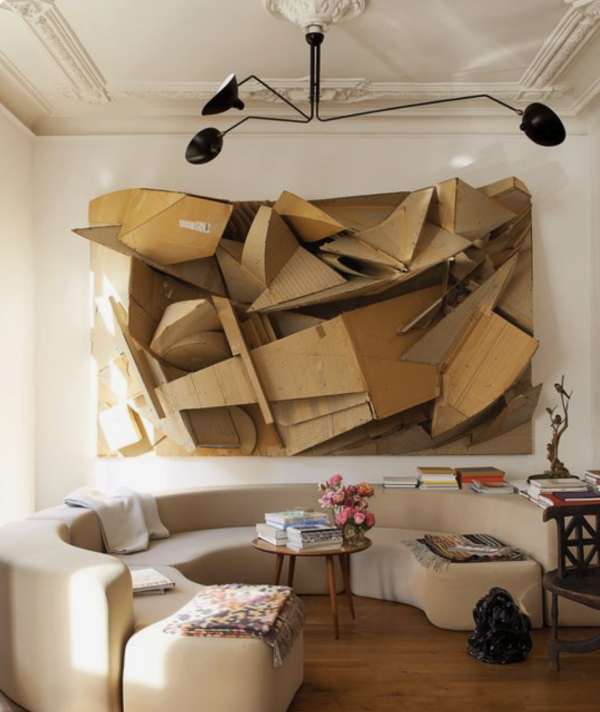 Screen Shot 2021-01-14 at 7.13.29 AM.png1.5 MB · Views: 104
Screen Shot 2021-01-14 at 7.13.29 AM.png1.5 MB · Views: 104 -
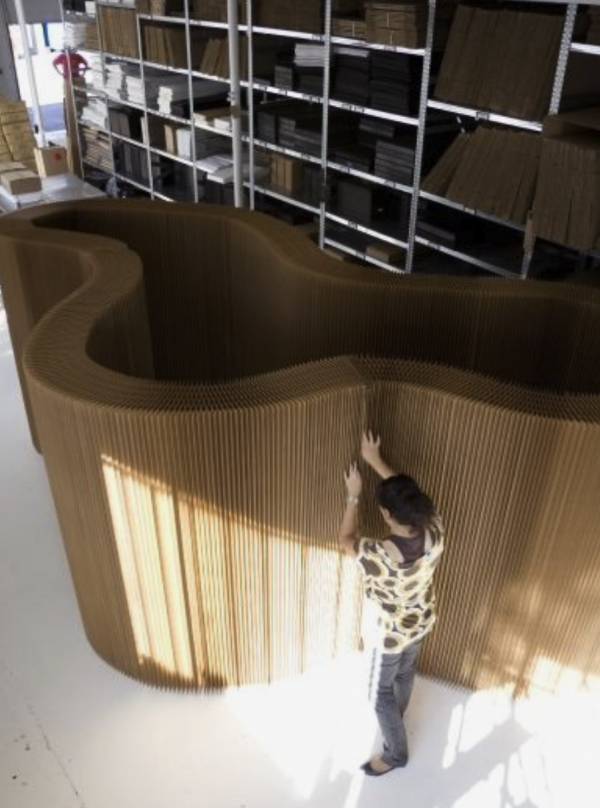 Screen Shot 2021-01-14 at 7.13.55 AM.png1.5 MB · Views: 99
Screen Shot 2021-01-14 at 7.13.55 AM.png1.5 MB · Views: 99 -
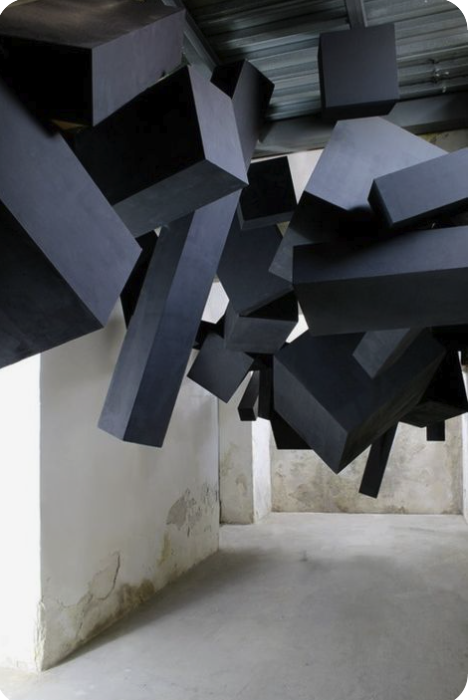 Screen Shot 2021-01-14 at 7.14.25 AM.png439.1 KB · Views: 95
Screen Shot 2021-01-14 at 7.14.25 AM.png439.1 KB · Views: 95 -
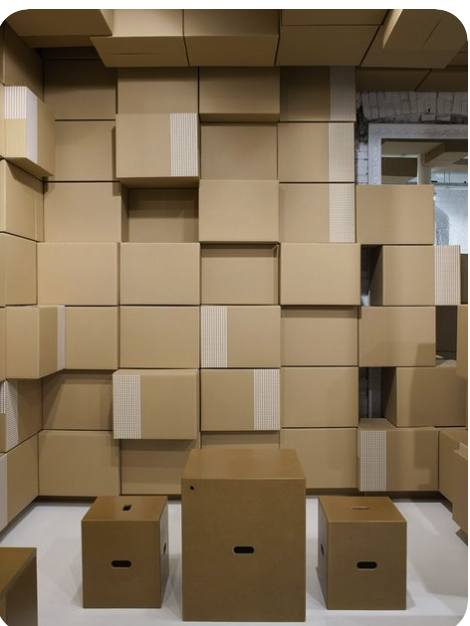 Screen Shot 2021-01-14 at 7.14.45 AM.png393.8 KB · Views: 92
Screen Shot 2021-01-14 at 7.14.45 AM.png393.8 KB · Views: 92 -
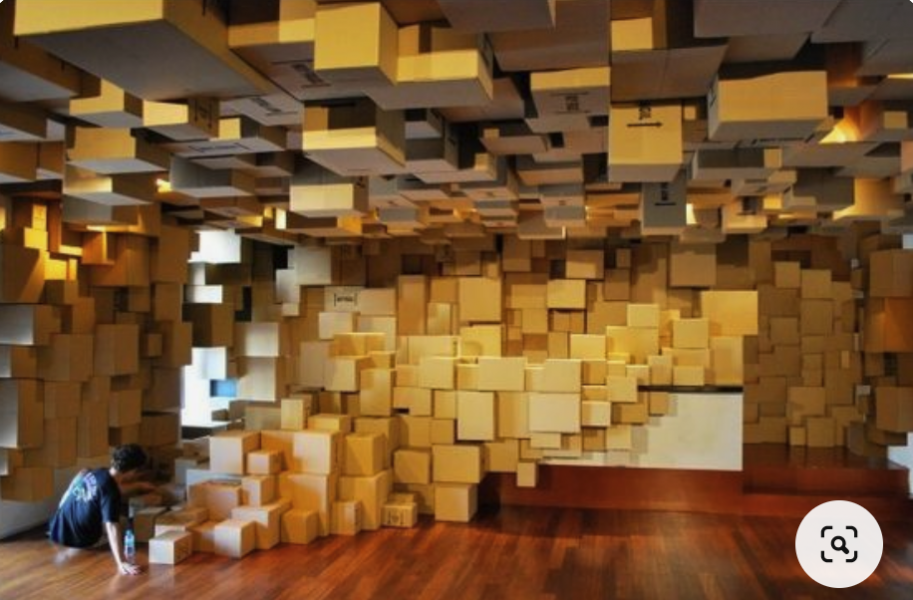 Screen Shot 2021-01-14 at 7.15.19 AM.png936.2 KB · Views: 108
Screen Shot 2021-01-14 at 7.15.19 AM.png936.2 KB · Views: 108


