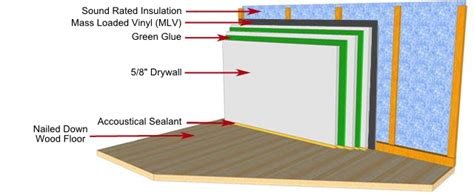I will be building a listening room addition to an existing home we recently purchased. Three of the walls will be exterior walls, with one (short) wall essentially attaching to the existing structure. You will enter the room from the existing front porch. I have consulted briefly with a well known acoustical designer who recommended using steel studs spaced 24” on center, resilient channel and double layer drywall with a membrane between the drywall layers. He suggested a floating floor, I prefer a concrete slab floor and the general contractor I will be using prefers not to work with steel studs.
I’ve built a few dedicated rooms in the past and always thought that the more rigid the better for floor, walls and ceilings. My present room has wood framed 16” on center walls and double drywall with Green Glue between. The floor is suspended, but is built with flat trusses which are double spaced and exhibits virtually no deflection. I have a sealed very thick fire rated door to enter the room. I think it’s the best sounding room I’ve ever had.
The only objective I have for the new room is that it sounds good, I have had an acoustician analyze room modes for the approximate size room I would like and has determined good room dimensions, so that’s done And is arguably the most imp element of the entire exercise. The deal is that I have NO NEED for sound isolation, only good acoustical performance by the room itself.
With that in mind, will the 24” OC stud spacing and resilient channel enhance audio performance or would more conventional 16” OC framing with double drywall directly connected be preferential?
I believe the argument for 24” OC, resilient channel and floating floor is to allow all four surfaces to become much more diaphragmatic and, essentially allow the room absorb not reflect, primarily, bass energy.
I’ve built a few dedicated rooms in the past and always thought that the more rigid the better for floor, walls and ceilings. My present room has wood framed 16” on center walls and double drywall with Green Glue between. The floor is suspended, but is built with flat trusses which are double spaced and exhibits virtually no deflection. I have a sealed very thick fire rated door to enter the room. I think it’s the best sounding room I’ve ever had.
The only objective I have for the new room is that it sounds good, I have had an acoustician analyze room modes for the approximate size room I would like and has determined good room dimensions, so that’s done And is arguably the most imp element of the entire exercise. The deal is that I have NO NEED for sound isolation, only good acoustical performance by the room itself.
With that in mind, will the 24” OC stud spacing and resilient channel enhance audio performance or would more conventional 16” OC framing with double drywall directly connected be preferential?
I believe the argument for 24” OC, resilient channel and floating floor is to allow all four surfaces to become much more diaphragmatic and, essentially allow the room absorb not reflect, primarily, bass energy.
Last edited:


