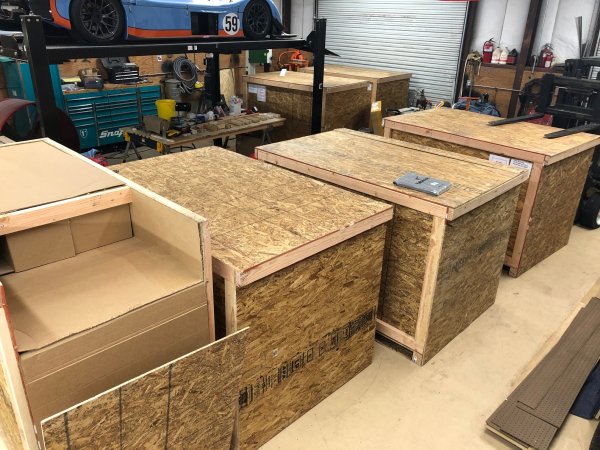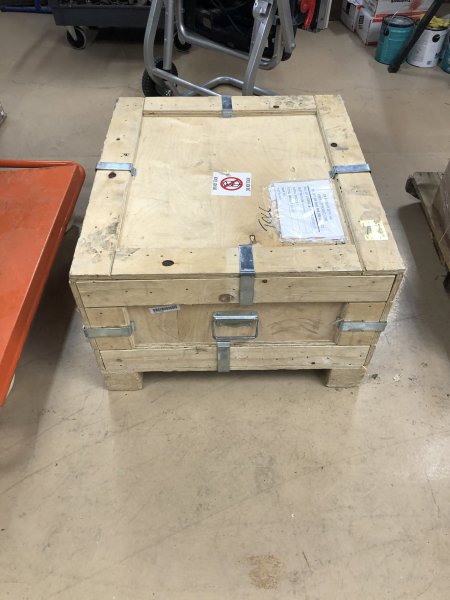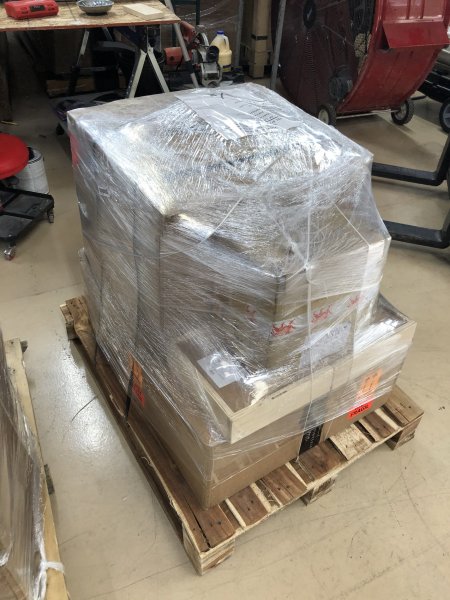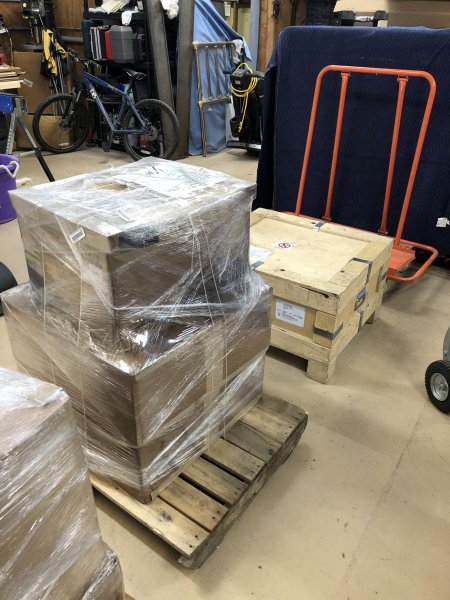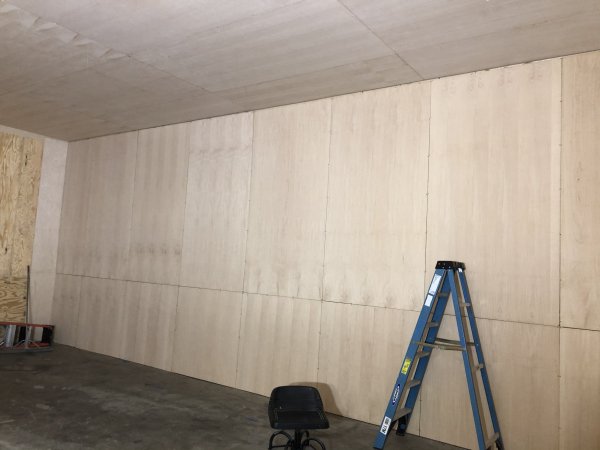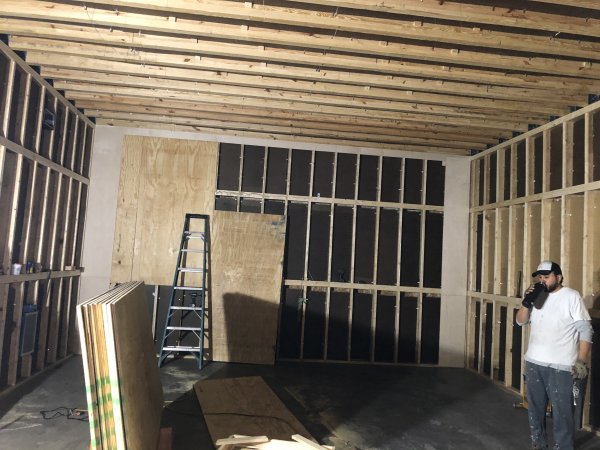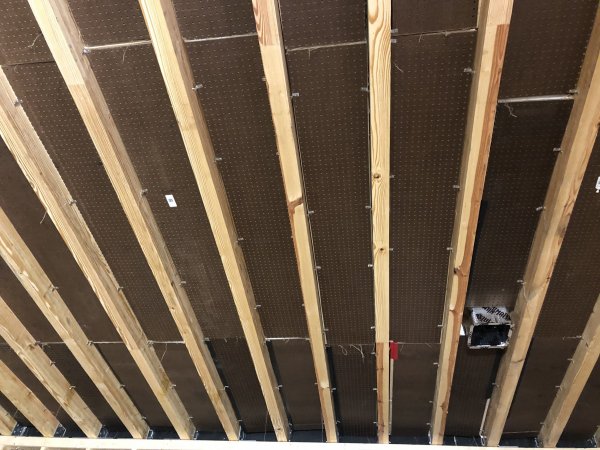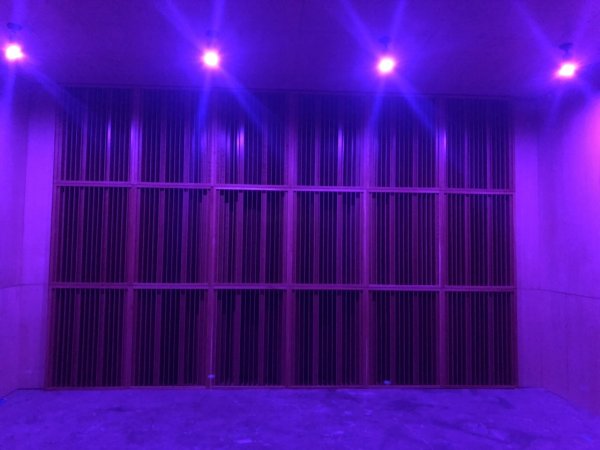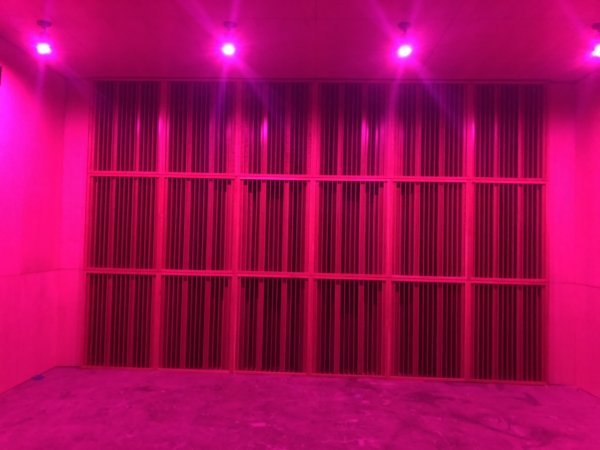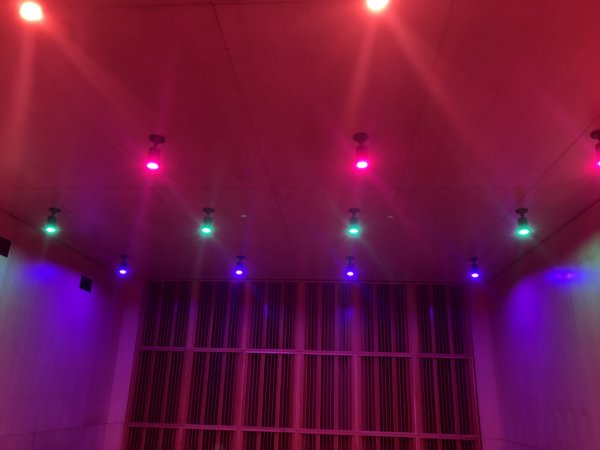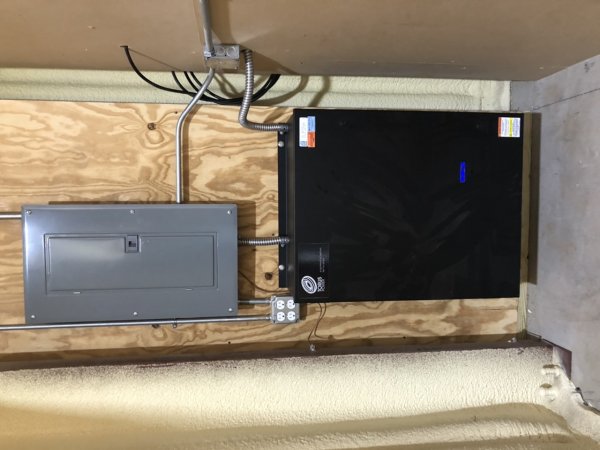Wondering. Since the 2x12 cavities were made taller than you were planning. Are you planning on mounting the 4x8 sheets of finished plywood horizontally?
My father in law is a builder and says plywood should only be done 1 way. The plywood will be 2 vertical sections on the walls, 4'h x 4'w and a 8'h x 4'w. with 16"OC. The will be screwed on perimters, finish brads on 16" centers and glued. Then will have 2" batting(sp?) overlaying the joints. I cannot remember but I think 8" crown molding and 8" base molding. These 2 pieces of plywood will cover the 12' height. The 31 foot long room does not divide equally but he knows the proper way to handle it..







