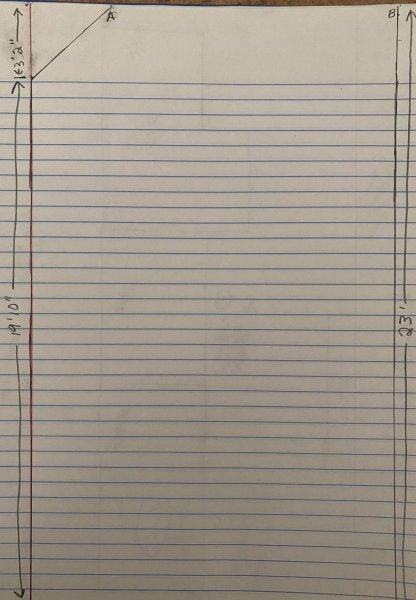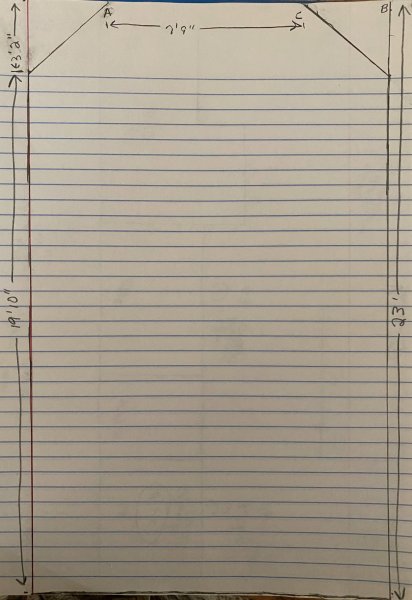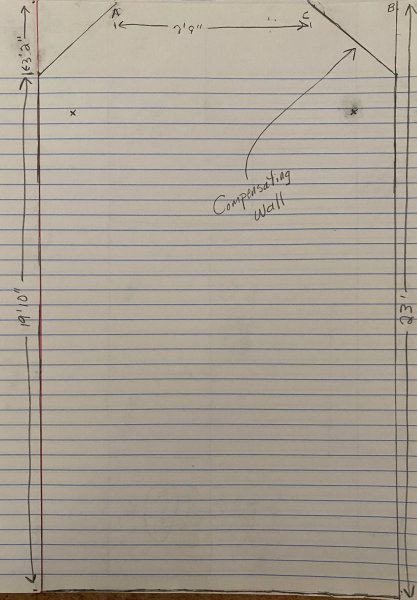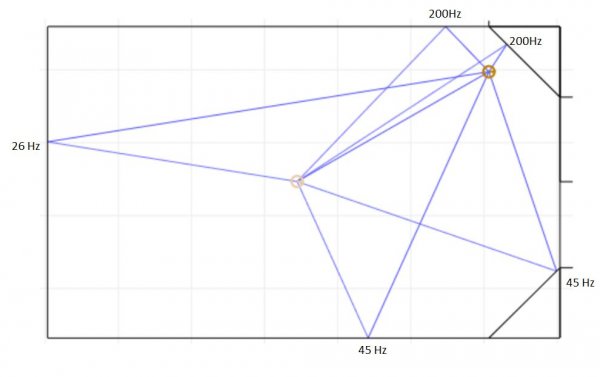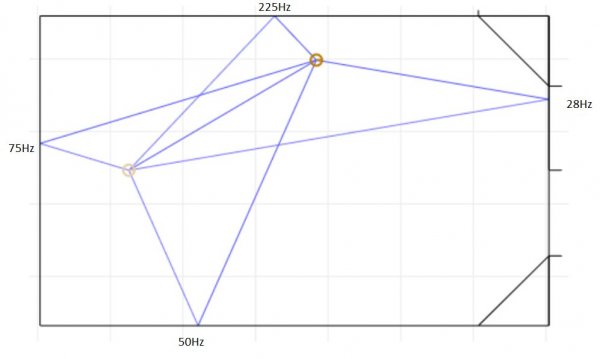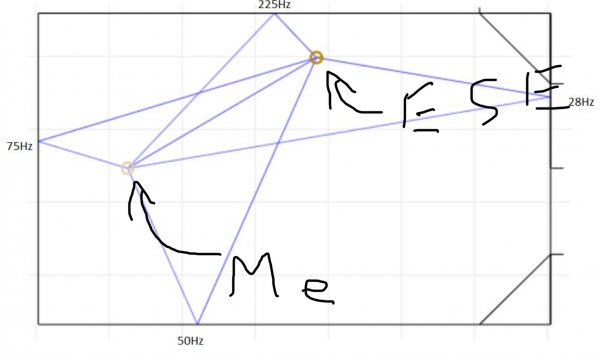I decided to break this out from the tail end of my ‘dedicated outlets’ thread, as I’d like to give it more exposure for group thoughts and input.
On other threads I’ve talked about my new house and my desire to finally create a dedicated sound room. My initial thought was to use an existing 14x16 room whose side and front (speaker) walls are all exterior walls of the house, which is concrete block. The room interior is otherwise unexciting, rather standard. I liked that the room was all by itself, away from the bedrooms, was finally not oddly shaped compared to rooms I’ve used in past homes, and was “good enough” in size that it would be usable (if not perfect) for my system.
So I started thinking about ways to get things better. My first option was to knock out the back wall of this room, which would result in the room size increasing to 14x21, approximately. This would give my Endeavor SE’s more space, and make the room less “square”, both of which seemed better to me - at the expense of taking out a bathroom!
Then I started looking at the other side of the house. I could take down one interior wall between two rooms and get a 14x23 space, and unlike the other option I could do it without having to remove a bathroom. However, in this case only the right speaker wall would be an exterior wall. The front wall and the left speaker wall would be interior walls. Additionally, the front (speaker) wall would not be orthogonal. It would have a right angle on the right side, where the right speaker would go, but behind the left speaker the wall would be angled.
The angle would “push” the corner of the wall behind the left speaker in by about 3 feet. It is a part of the house that cannot be changed. The width of this angled wall would be on the order of 5 feet. It would cause the left speaker ambiance to fire back into an angled space, which is not the same shape as for the right speaker. In order for the sides of both speakers to “see” the full 14’ width of the room, I’d have to pull them out about 3-1/2 feet from the front wall.
So here is my question. Is it better to have a symmetrical front room shape behind the speakers with the side and front walls all “the same” (exterior), but be in a smaller room (let's assume 14x16), or would it be better to be in a larger space (14x23) but have to deal with an asymmetrical front wall - and a mix of interior and exterior walls?
Here are the acoustic assessments done using the tool on Bob Gold’s site. The first is the 14x16 originally planned room. The second is if I were to remove a bathroom and make that 14x21, and the last is if I go with this last space option. But the Gold’s curves do not account for that slanted space that would be behind the left speaker.
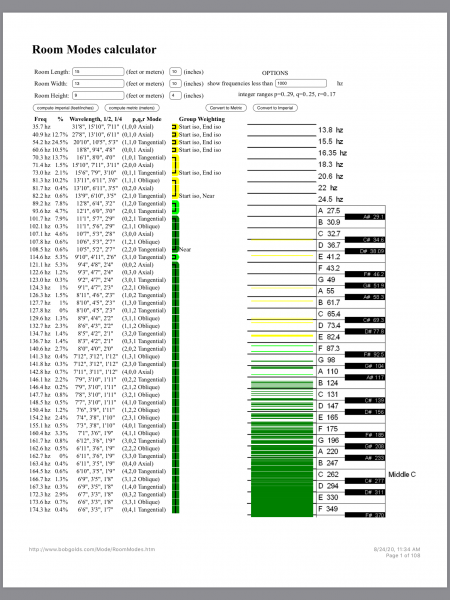
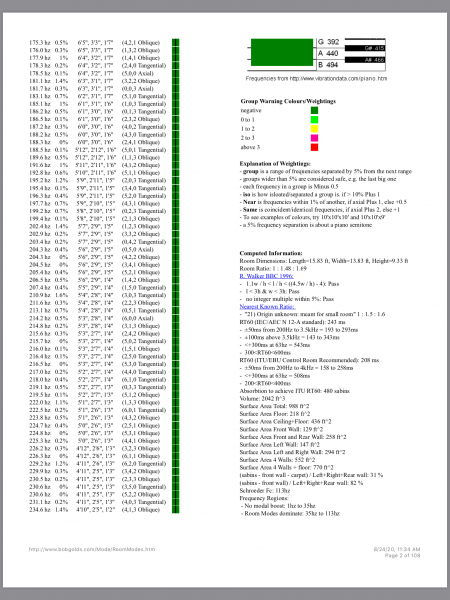
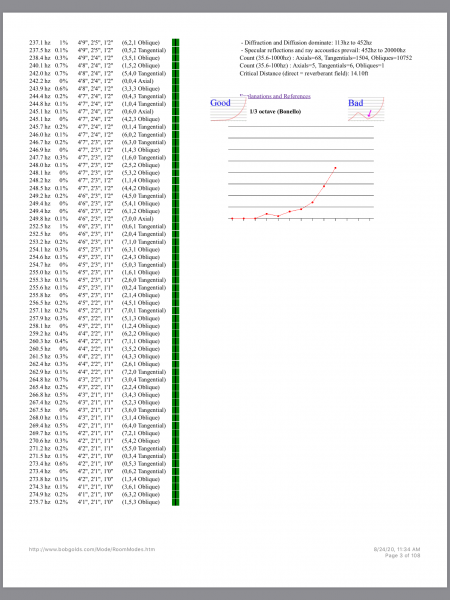
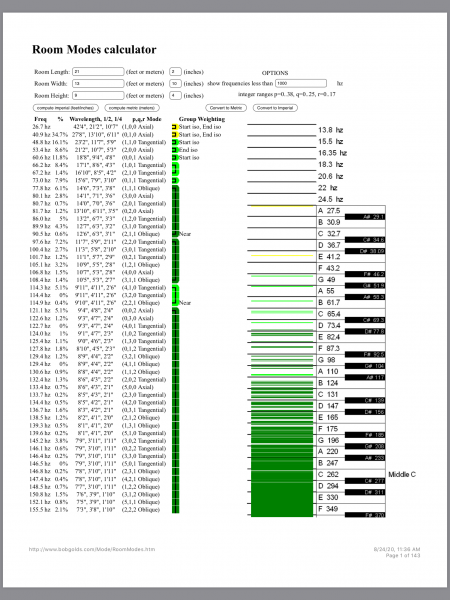
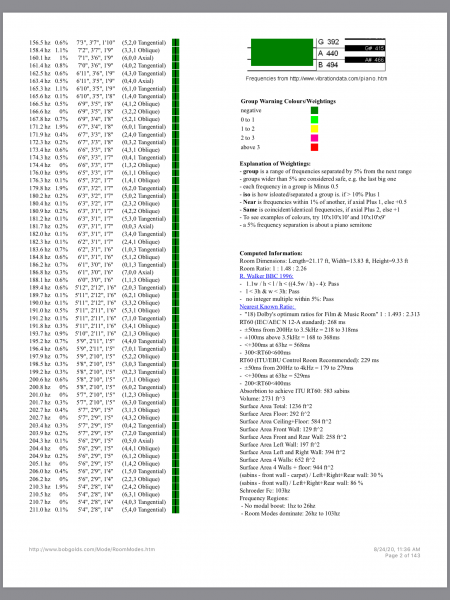

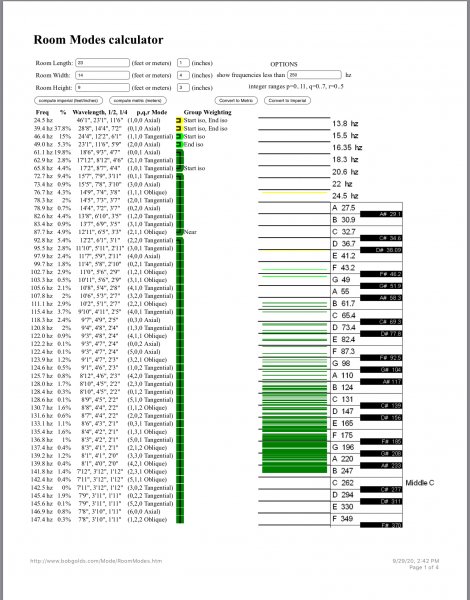
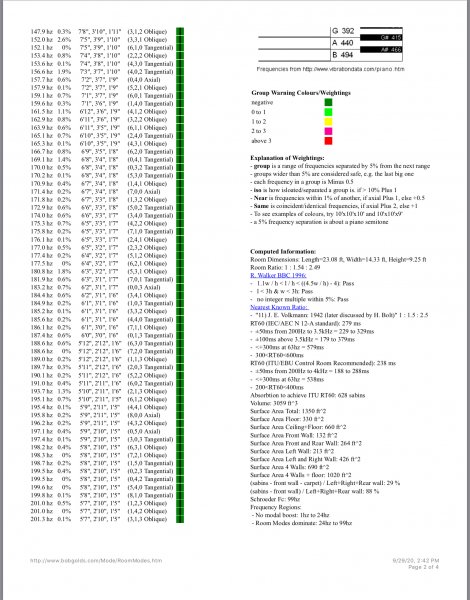

On other threads I’ve talked about my new house and my desire to finally create a dedicated sound room. My initial thought was to use an existing 14x16 room whose side and front (speaker) walls are all exterior walls of the house, which is concrete block. The room interior is otherwise unexciting, rather standard. I liked that the room was all by itself, away from the bedrooms, was finally not oddly shaped compared to rooms I’ve used in past homes, and was “good enough” in size that it would be usable (if not perfect) for my system.
So I started thinking about ways to get things better. My first option was to knock out the back wall of this room, which would result in the room size increasing to 14x21, approximately. This would give my Endeavor SE’s more space, and make the room less “square”, both of which seemed better to me - at the expense of taking out a bathroom!
Then I started looking at the other side of the house. I could take down one interior wall between two rooms and get a 14x23 space, and unlike the other option I could do it without having to remove a bathroom. However, in this case only the right speaker wall would be an exterior wall. The front wall and the left speaker wall would be interior walls. Additionally, the front (speaker) wall would not be orthogonal. It would have a right angle on the right side, where the right speaker would go, but behind the left speaker the wall would be angled.
The angle would “push” the corner of the wall behind the left speaker in by about 3 feet. It is a part of the house that cannot be changed. The width of this angled wall would be on the order of 5 feet. It would cause the left speaker ambiance to fire back into an angled space, which is not the same shape as for the right speaker. In order for the sides of both speakers to “see” the full 14’ width of the room, I’d have to pull them out about 3-1/2 feet from the front wall.
So here is my question. Is it better to have a symmetrical front room shape behind the speakers with the side and front walls all “the same” (exterior), but be in a smaller room (let's assume 14x16), or would it be better to be in a larger space (14x23) but have to deal with an asymmetrical front wall - and a mix of interior and exterior walls?
Here are the acoustic assessments done using the tool on Bob Gold’s site. The first is the 14x16 originally planned room. The second is if I were to remove a bathroom and make that 14x21, and the last is if I go with this last space option. But the Gold’s curves do not account for that slanted space that would be behind the left speaker.









Last edited:


