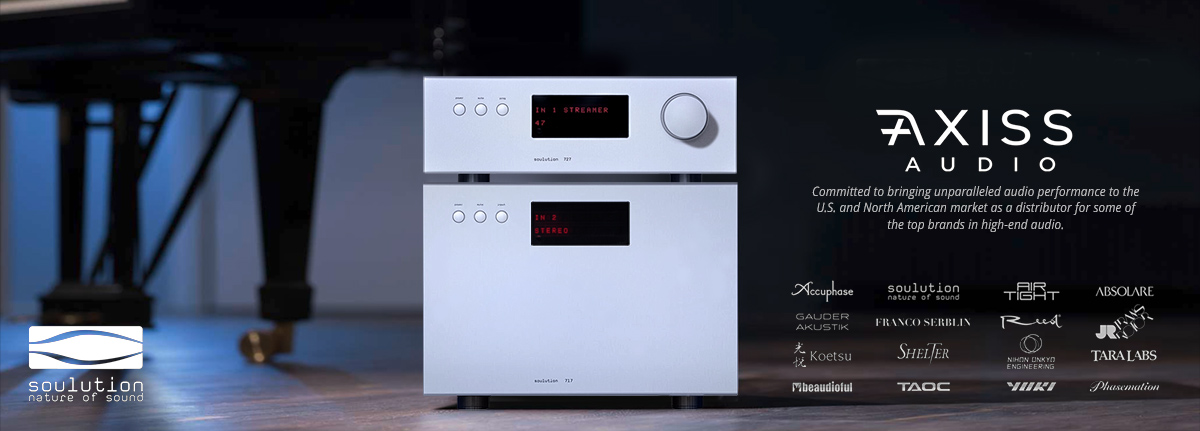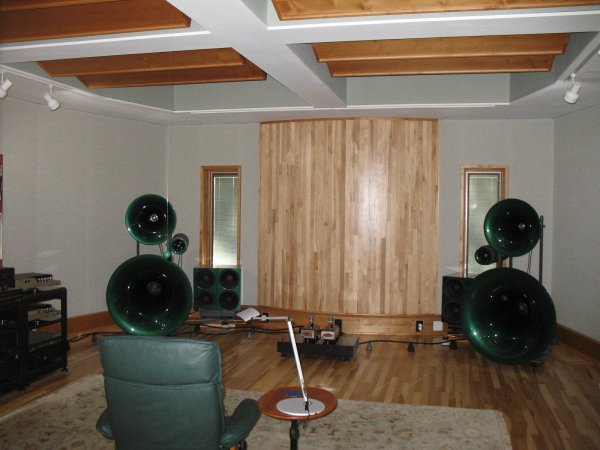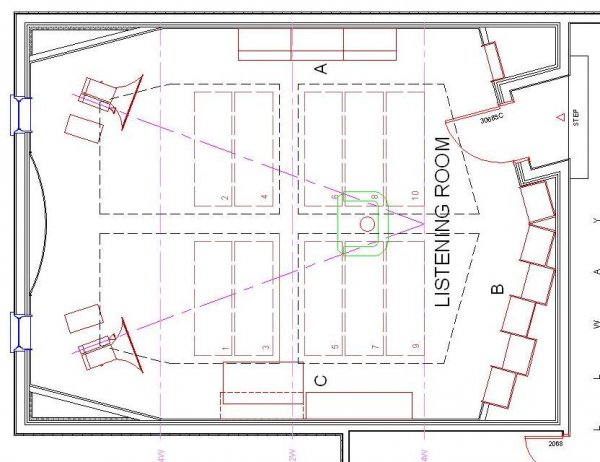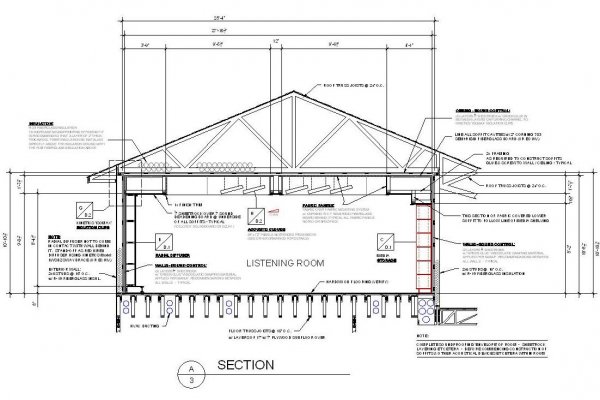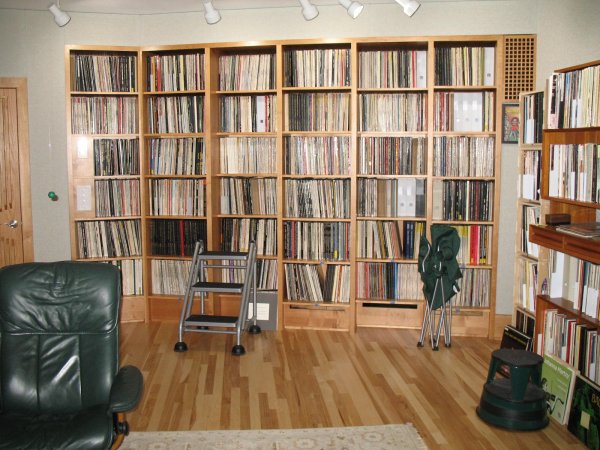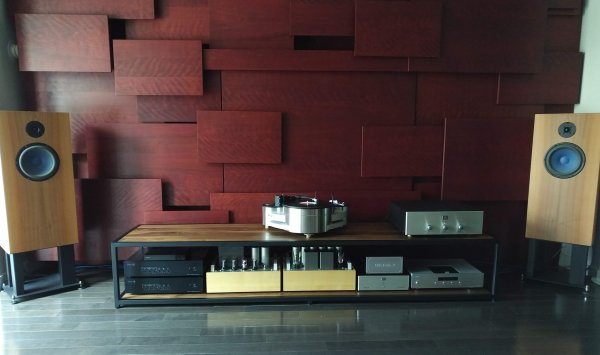Hi Ron,
Thanks for the nice words.
The room was built as a house addition over my garage. It is patterned after Mike Lavigne’s room, but a little shorter. Same designer as Mike: Chris Huston of Rives Audio. Mike is active at WBF.
http://www.positive-feedback.com/Issue16/lavigneroom.htm
View attachment 51296
View attachment 51293
View attachment 51294
View attachment 51295
The room is approximately 28 x 21 x 11 feet. It is a room within a room. Two layers of sheet rock on the walls and ceiling are mounted on rubber to the house. The walls and most of the ceiling are covered with 1” fiberglass and then fabric. The door is solid with a seal all around including a seal that moves to close the bottom gap when the door closes.
You cannot hear the music from outside the room with the door closed. (A must for marital bliss)
The two triangular front corners are bass traps. Same for the back wall and the ceiling.
The curved deflector on the front wall is sitting on the floor (too heavy for the walls). It’s 2x6 lumber & plywood enclosed all around and with boards that match the floor on the front. It’s also filled with insulation.
The ceiling deflectors are filled with insulation and are adjustable
The room has it’s own heating and air conditioning, both of which are totally silent.
The Trios are approximately as shown in the picture, but the subs are back close to the front wall.
Oh, and the little green ball hanging over the chair is the sweet spot for precise alignments.
It was a big project!
Best,
Don


