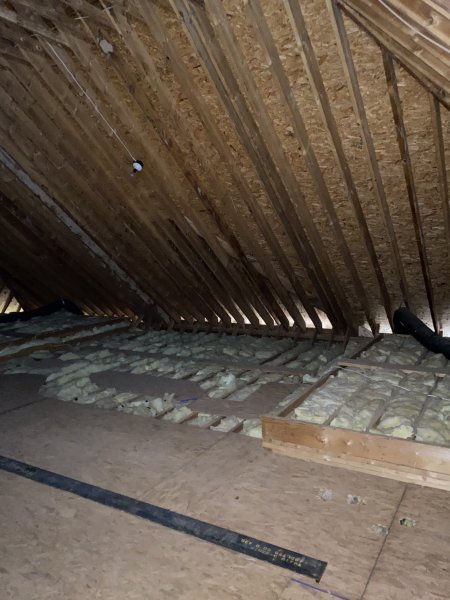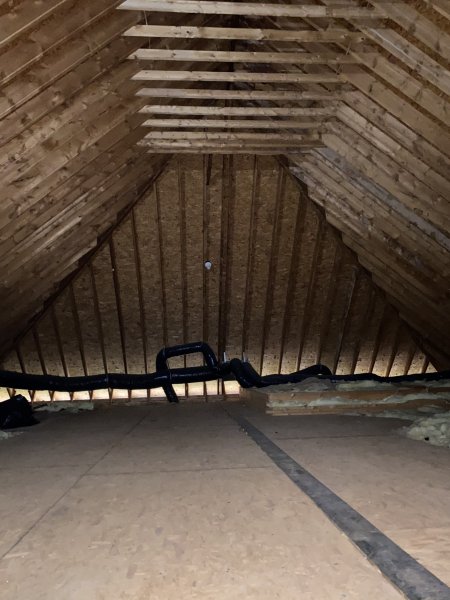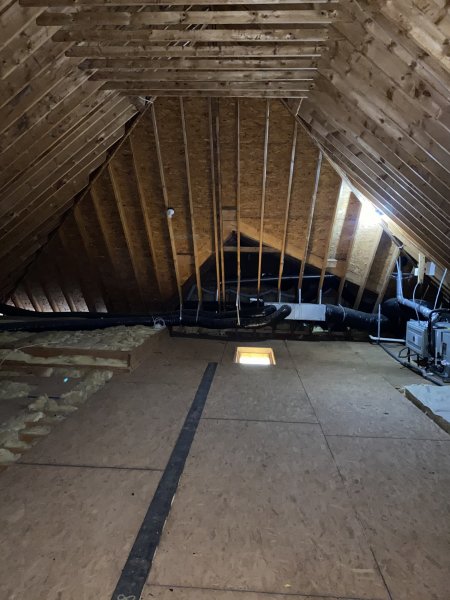We are moving into a new existing home that has a 17‘x13’ living room with 9ft ceilings that I could use as my 2 channel room. The other option is to finish the attic, which is about 1,200 sqft rectangular but of course the side walls are part of the roofline at a 45 degree angle.
My question is should I frame the space with straight side walls for a more “rectangular” box shape room but loose overall sqft and lower ceiling or would it be better to have a bigger space with higher ceilings that will have angled sidewalls/knee walls. Does the typical “attic shaped” room sound worse for acoustics?
With bedrooms below, would some sort of acoustic block be recommended especially for bass?
My question is should I frame the space with straight side walls for a more “rectangular” box shape room but loose overall sqft and lower ceiling or would it be better to have a bigger space with higher ceilings that will have angled sidewalls/knee walls. Does the typical “attic shaped” room sound worse for acoustics?
With bedrooms below, would some sort of acoustic block be recommended especially for bass?




