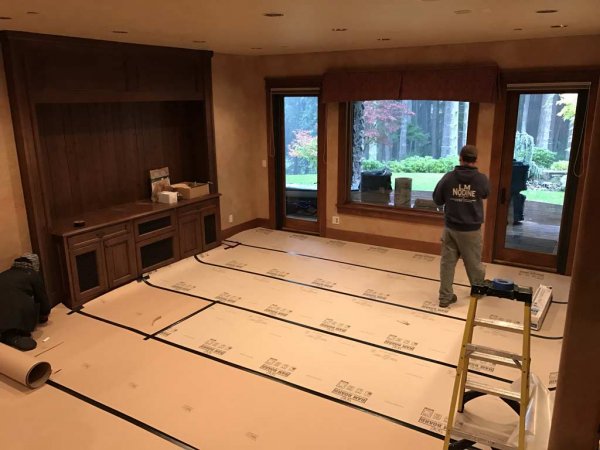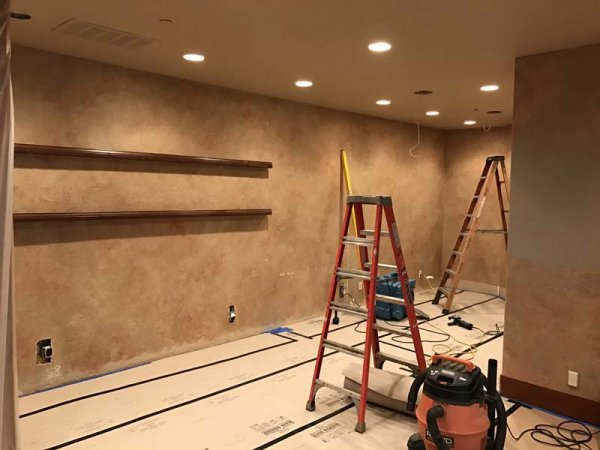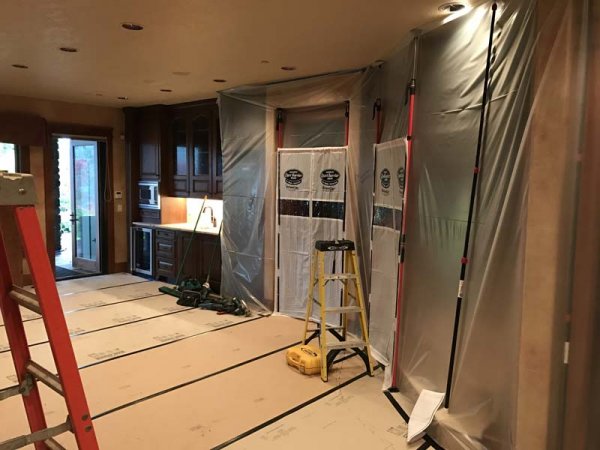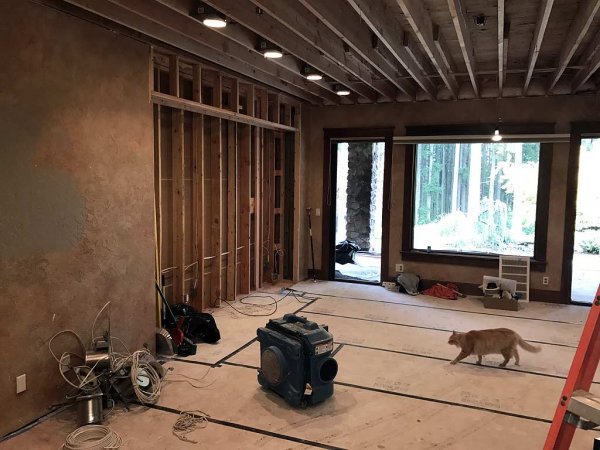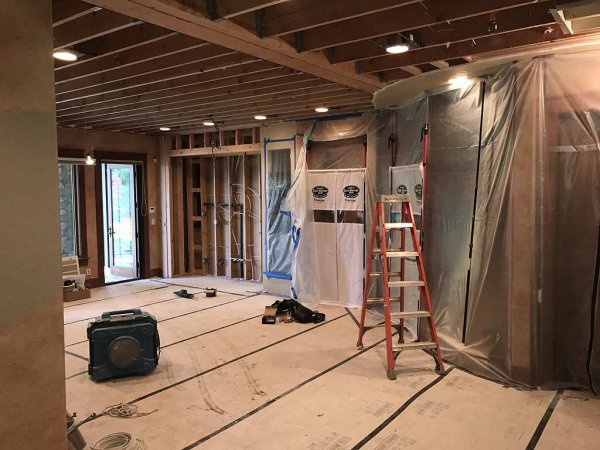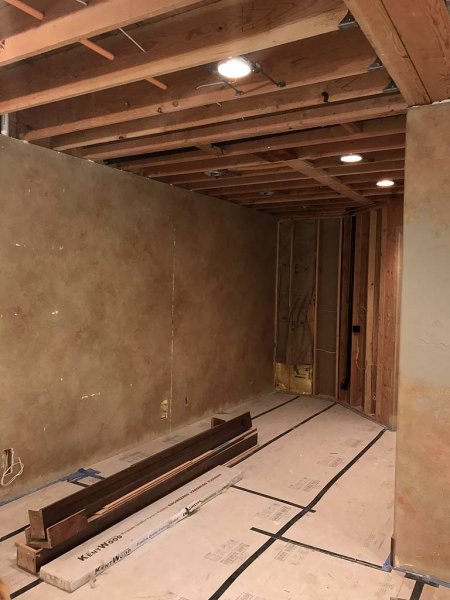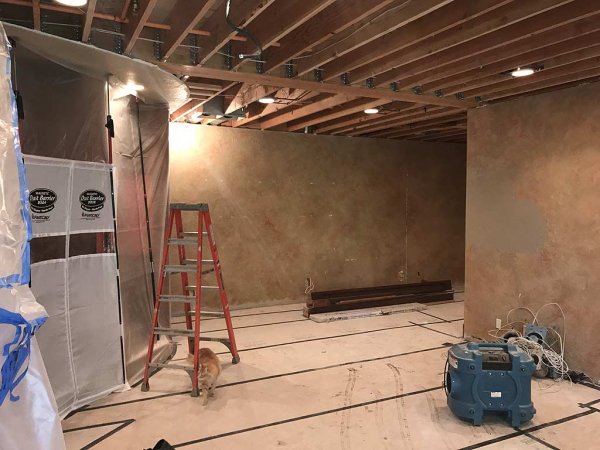Woo-hoo, I have finally got a contractor—turns out to be the same fellow who handled the remediation of our deck a couple years back. So it looks like demolition will begin the last week of September. I believe I have finally drilled down and sorted out the whole recessed lighting issue that has made my head spin for the last couple of weeks. F-me there are a lot of options in that realm, and when you choose to go LED (because anything with a filament can potentially buzz when dimmed) the costs go up and the options are crazy to sort out, and then you have to find if the fixtures you choose work with the dimmers you want. Ugh!
After the first contractor came back with his sky-high bid, we reduced scope a little bit so that some items will be ala-carte and I can do them in the future should I choose.
So what is happening... you can look at the pictures on the first page of this thread—the recess on the left wall, where the cabinets are, will be increased and the cabinets removed. On the right wall the whole kitchen thing with fridge, dishwasher, microwave, wetbar will be removed. The stack of whole-house distributed audio will be shoved back into the cabinet and a door made that will ultimately have an acoustic panel on it. Curtains will go across the front window and doors. In the rear, the wall with the picture rails will be acoustically treated and covered with fabric, as will the recess areas on the left and right walls. I am adding a wine cellar in the hallway, and the hallway will be closed off by curtains. There will also be curtains that draw across the stairwell.
There will be custom RPG BAD panels, the sheetrock in the entire ceiling is coming off and the lights all re-set/replaced/added to. There will be LED tape lighting, and all lights on Lutron wireless dimmers. If anybody cares, private message me and I'll send you a copy of the plans. The goal has been to make the space acoustically treated without it being obvious.
After the first contractor came back with his sky-high bid, we reduced scope a little bit so that some items will be ala-carte and I can do them in the future should I choose.
So what is happening... you can look at the pictures on the first page of this thread—the recess on the left wall, where the cabinets are, will be increased and the cabinets removed. On the right wall the whole kitchen thing with fridge, dishwasher, microwave, wetbar will be removed. The stack of whole-house distributed audio will be shoved back into the cabinet and a door made that will ultimately have an acoustic panel on it. Curtains will go across the front window and doors. In the rear, the wall with the picture rails will be acoustically treated and covered with fabric, as will the recess areas on the left and right walls. I am adding a wine cellar in the hallway, and the hallway will be closed off by curtains. There will also be curtains that draw across the stairwell.
There will be custom RPG BAD panels, the sheetrock in the entire ceiling is coming off and the lights all re-set/replaced/added to. There will be LED tape lighting, and all lights on Lutron wireless dimmers. If anybody cares, private message me and I'll send you a copy of the plans. The goal has been to make the space acoustically treated without it being obvious.


