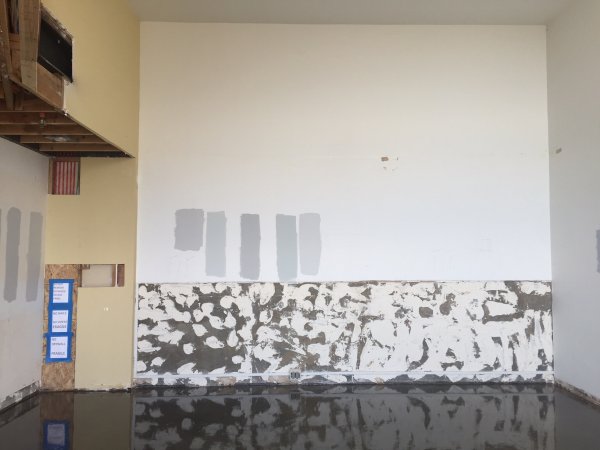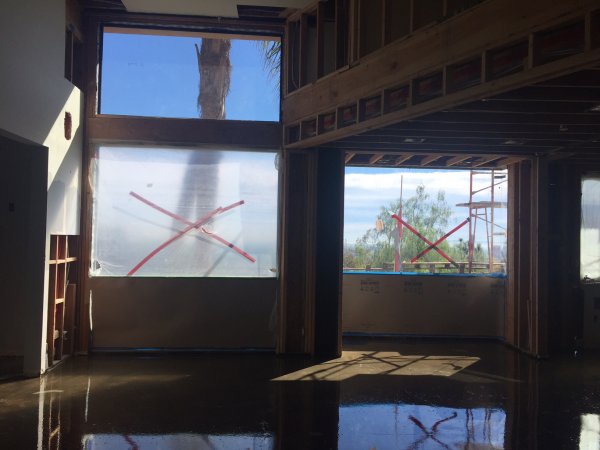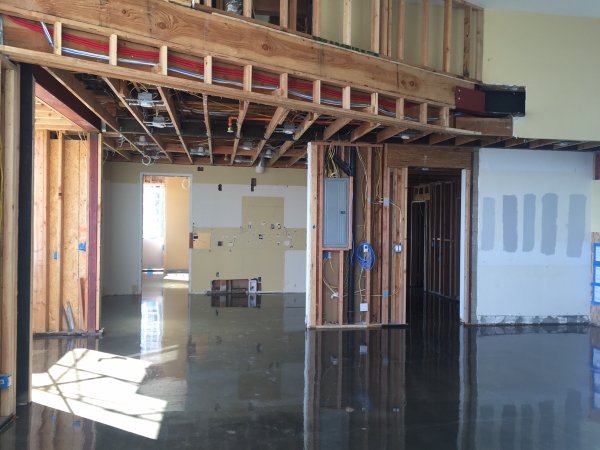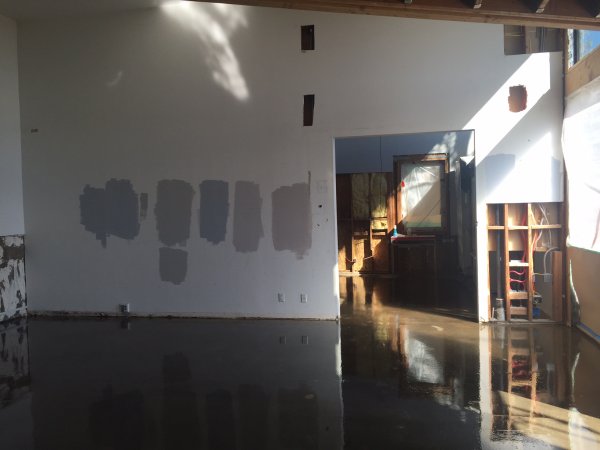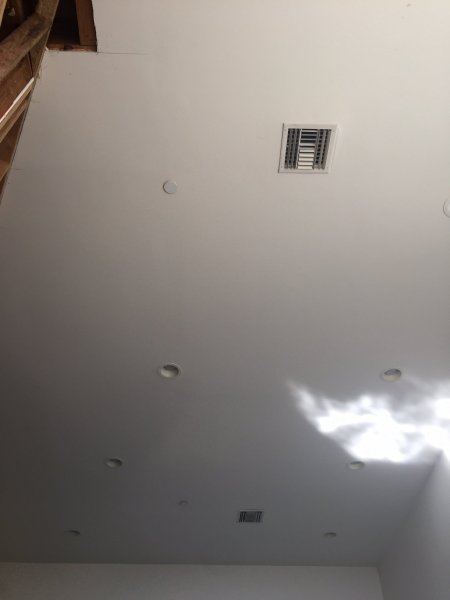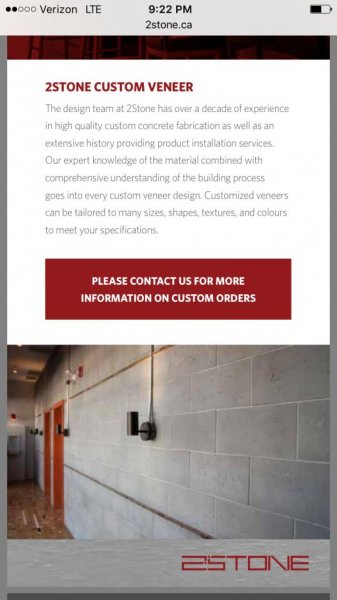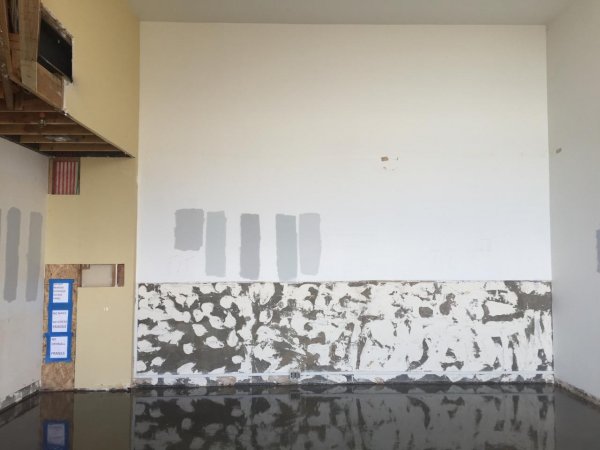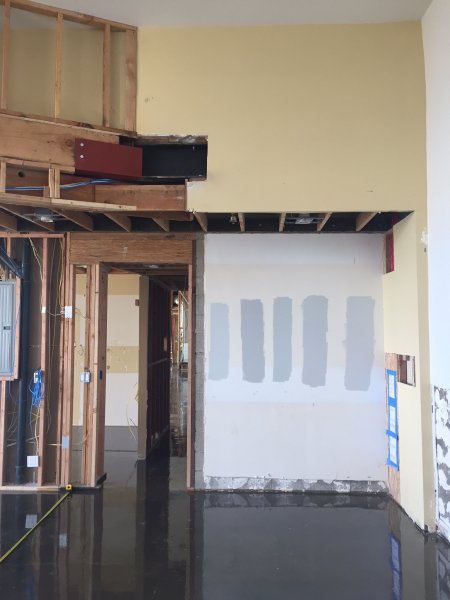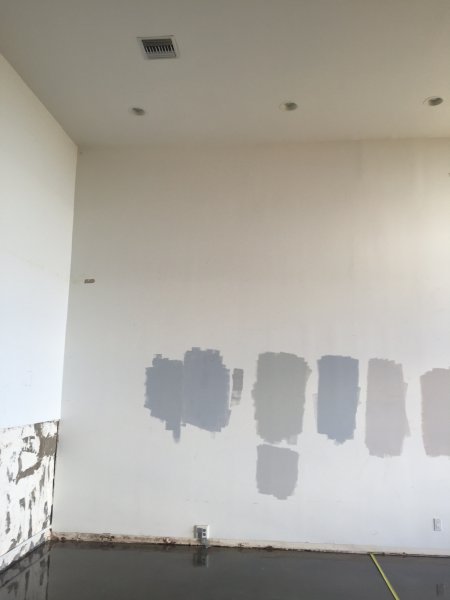Now we are getting somewhere, Mark!
1) What is the most rigid material I could use to fill up the openings and the cavities in the wood frame section underneath (on the inside of) the 3/4" plywood layer? What if I have the contractor fill those openings and cavities with cut pieces of 2"X4"s instead of some type of insulation? Pieces of wood in those cavities should make that wall more rigid than filling the cavities with any type of insulation, I would think?
2) The Quietrock 545 will be screwed and glued to the outside of the 3/4" plywood. Should the aluminum layer in the 545 be closer to the outside or be closer to the plywood layer on the inside?
3) If I understand you correctly, even though the Quietrock 545 will be the surface/exterior layer on the wood frame side, I should use only regular 5/8" common drywall on the cinder block side.
I am not sure about this. For symmetry sake I might be more comfortable having the same Quietrock 545 material on both sides of the walls, unless you think that would be acoustically disadvantageous.
4) The wood frame area in the middle of the left side wall will be partially a hinged door (the door is not hung yet) on the right side and partially filled with an electrical panel on the left side:
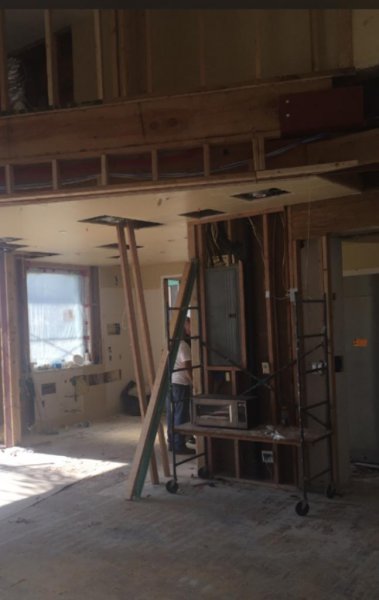
It just is not remotely practical, I think, to close that area up with cinder block. However, I can finish the inside of the door with 3/4" plywood and Quietrock 545 so that when the door is closed that wall is pretty much a continuous surface of 3/4" plywood and Quietrock 545.
5) Is absorption the way to make a wall or a soffit disappear (as much as possible) acoustically? Do you agree with making the wood frame wall section at the rear on the right side (opposite the opening to the kitchen at the rear on the left side) as absorbent as possible (to try to "match" the open space to the kitchen on the left side)?
1) What is the most rigid material I could use to fill up the openings and the cavities in the wood frame section underneath (on the inside of) the 3/4" plywood layer? What if I have the contractor fill those openings and cavities with cut pieces of 2"X4"s instead of some type of insulation? Pieces of wood in those cavities should make that wall more rigid than filling the cavities with any type of insulation, I would think?
2) The Quietrock 545 will be screwed and glued to the outside of the 3/4" plywood. Should the aluminum layer in the 545 be closer to the outside or be closer to the plywood layer on the inside?
3) If I understand you correctly, even though the Quietrock 545 will be the surface/exterior layer on the wood frame side, I should use only regular 5/8" common drywall on the cinder block side.
I am not sure about this. For symmetry sake I might be more comfortable having the same Quietrock 545 material on both sides of the walls, unless you think that would be acoustically disadvantageous.
4) The wood frame area in the middle of the left side wall will be partially a hinged door (the door is not hung yet) on the right side and partially filled with an electrical panel on the left side:

It just is not remotely practical, I think, to close that area up with cinder block. However, I can finish the inside of the door with 3/4" plywood and Quietrock 545 so that when the door is closed that wall is pretty much a continuous surface of 3/4" plywood and Quietrock 545.
5) Is absorption the way to make a wall or a soffit disappear (as much as possible) acoustically? Do you agree with making the wood frame wall section at the rear on the right side (opposite the opening to the kitchen at the rear on the left side) as absorbent as possible (to try to "match" the open space to the kitchen on the left side)?


