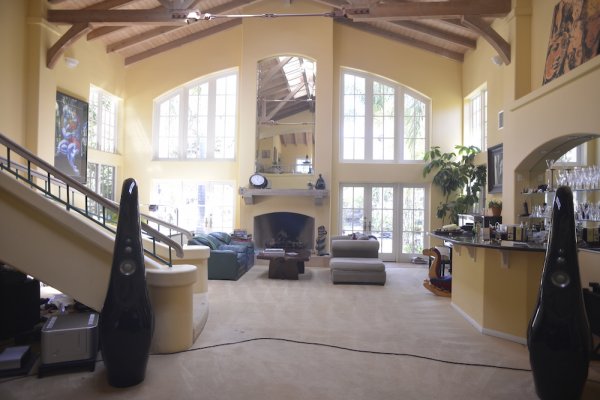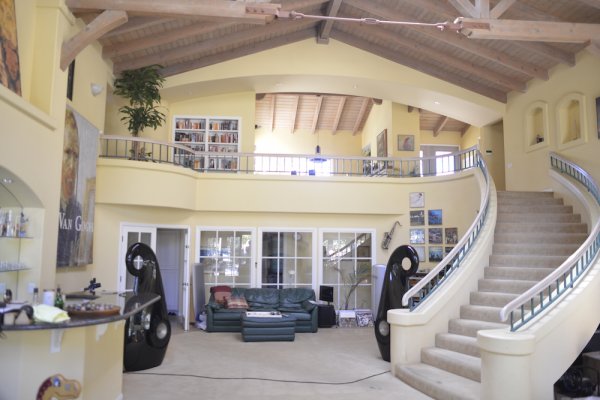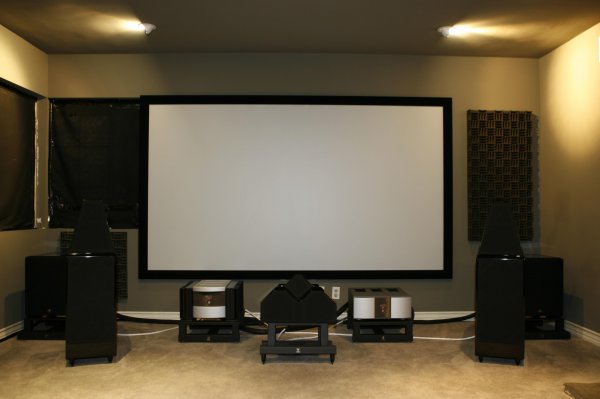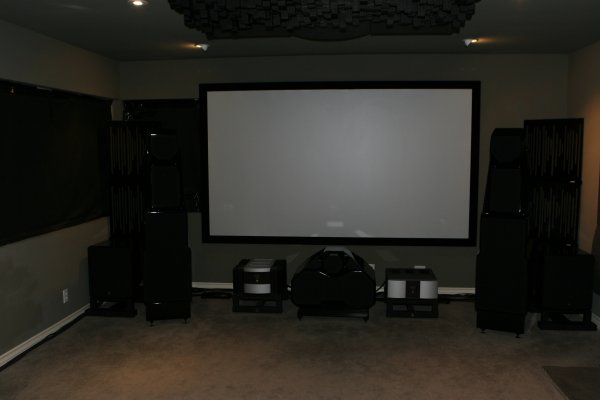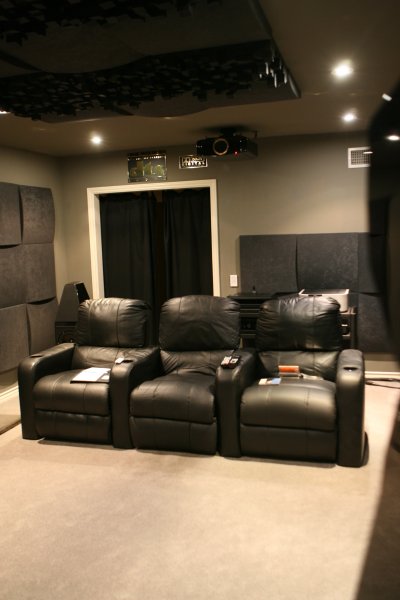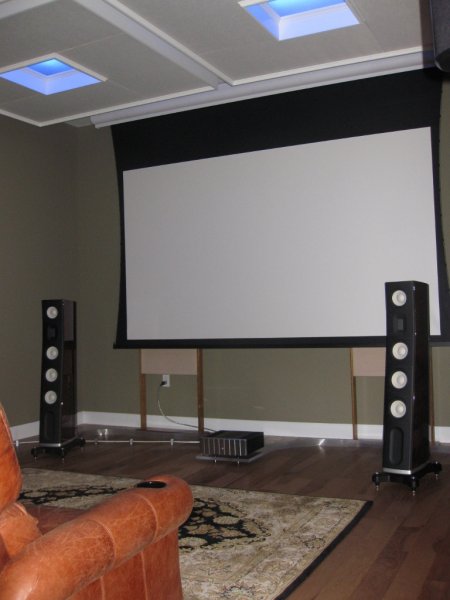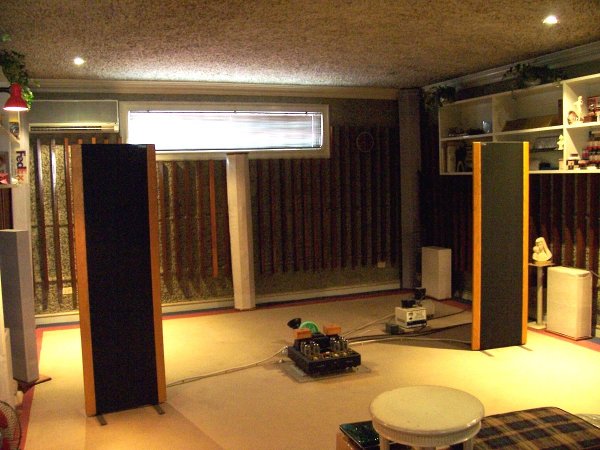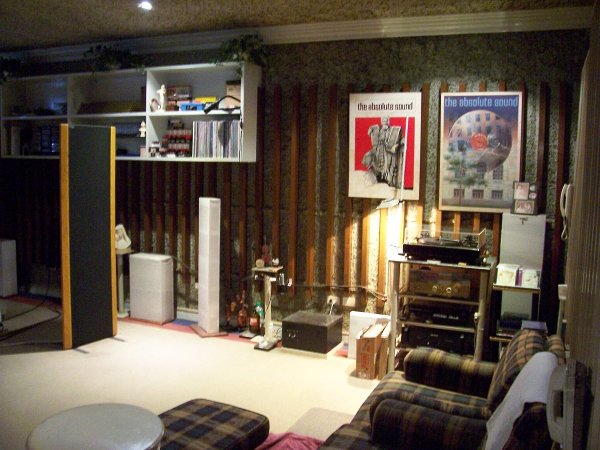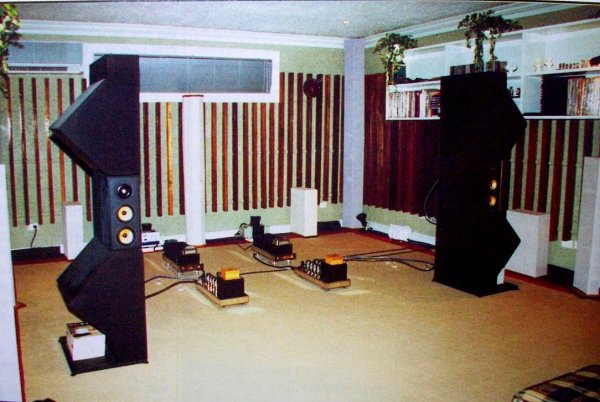Some recent posts have lead me to a curiosity of the size of some of the rooms used by our members.
With that said, How about letting us know the general size of your room and any additional information you would like to add.
I'll start things off with my room:
Approximate size in feet: 18' W x 43' L x 8' H around 5900-6192 cubic ft
Additional info: Multipurpose rooms with priority towards 2-channel listening. Speakers setup along 18' wall. It also has many open spaces to much larger areas of my home outside of this space.
So how about you?
How would you characterize your room size? small, medium, large?
Approximate size in feet:
Additional info:
Dre
Would anyone else like to contribute to this thread request?
Dre







